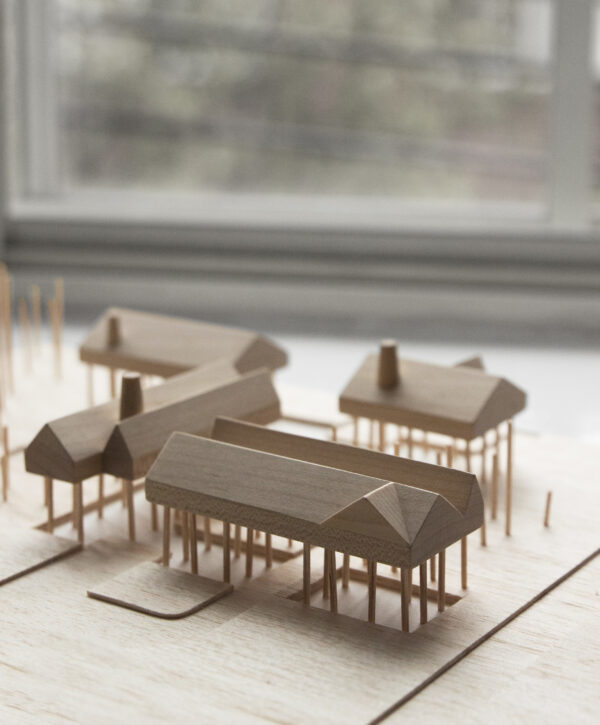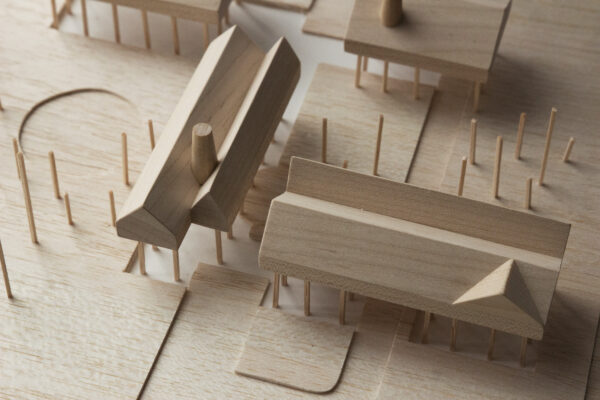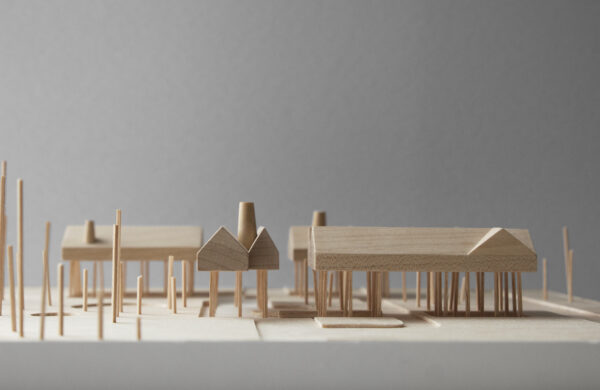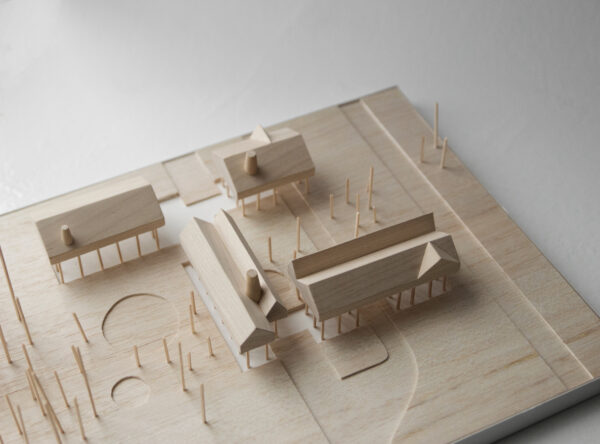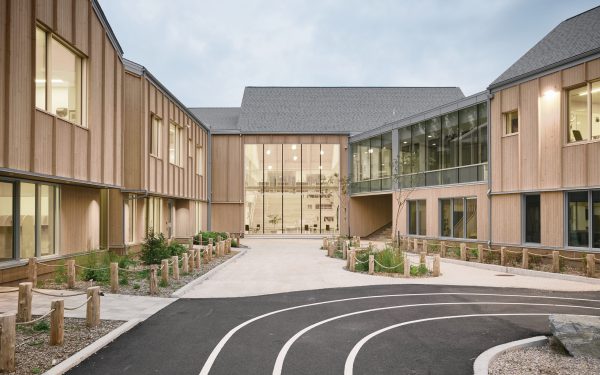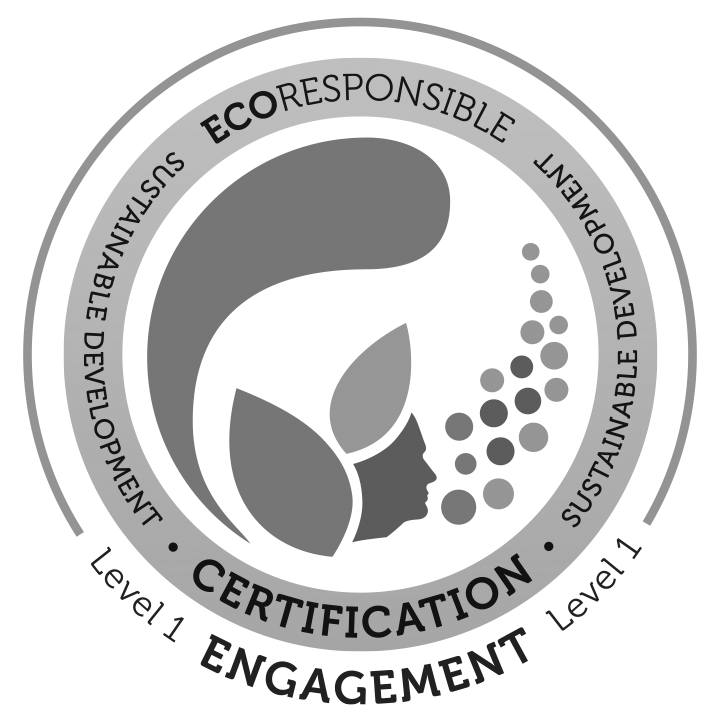Shefford School – LAB-École
Year : 2019Location : Shefford (Qc), Canada
Area : 13 487 sf
(project not selected)
Inhabit the summit : Shefford School (QC) design proposal for the 2019 LAB-École competition.
Erected at the edge of the forest and the vastness of the fields of the Montérégie, the building stimulates curiosity of the child by playing on the collective imagination of vernacular architecture. Highlighting the sensitive relationship to the earth, this imaginary becomes a pretext to explore a multitude of forms and of playful compositions. With regard to its programmatic, the project relies on an occupation of the ground entirely dedicated to the community. The school is thus broken down into two distinct levels; a ground floor offering the entire community program and a second floor encompassing the child's classroom environment. The fluidity of the spaces on the ground floor invites nature and the user to enter them, while the volumetric assembly of the floor multiplies the courtyards and the views over the mountainous landscape. Master of the place, children are invited to discover the building and to enjoy the heights. Haven't we all dreamed of living on the summit?
Design / architecture : APPAREIL Architecture + Étienne Bernier Architecture

