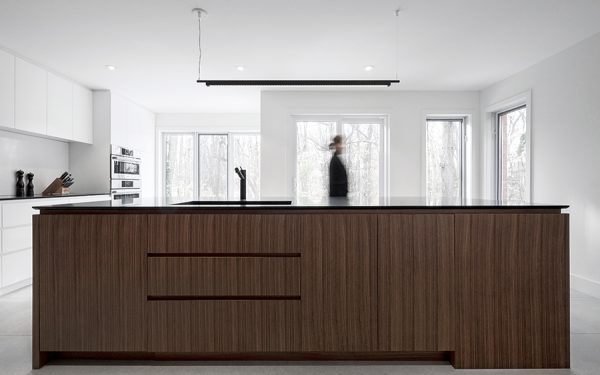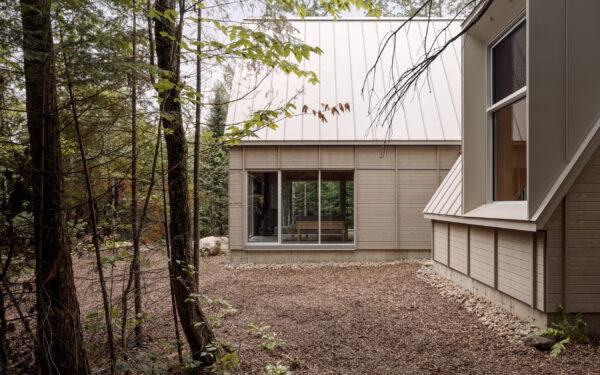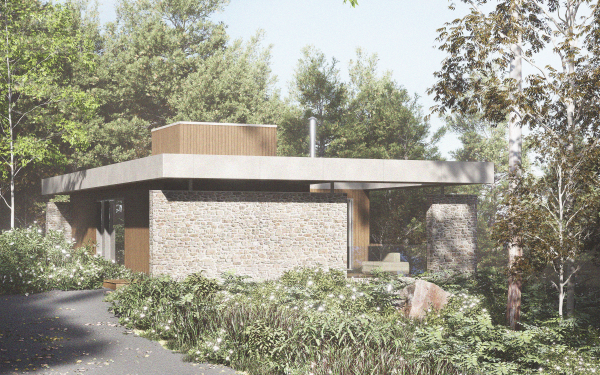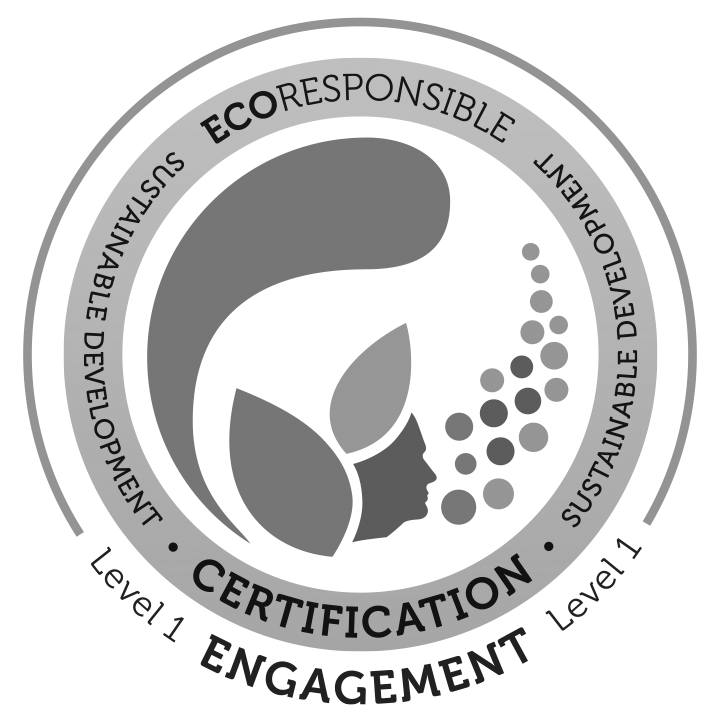CATSKILLS RESIDENCE
Location : Catskills, NY, USA
Based on the unfinished structure of the site’s previous home, this renovation and redesign of the interior provided Appareil Architecture with the unique opportunity to deepen their commitment to respecting the existing construction and protecting the land. To demonstrate this commitment, the firm began by preserving the original plan and completing the partially erected walls.


The common areas were moved to the second floor in order to highlight the sharp, plunging view of the mountains for all to enjoy. Thanks to its cathedral ceilings, skylights carefully positioned to maximize natural light, and an open staircase facilitating flow between the two floors, the large common room offers a welcoming environment conducive to gatherings.





The kitchen, at once functional and elegant, has been designed with great simplicity, reducing superfluous elements and ornamentation to maximize space and make room for the magnificent views framed by the large windows.




The bedrooms and large bathroom, equipped with a steam shower, were moved downstairs to create a calm, soothing, intimate space of their own.


To ensure a sustained durability in the region’s harsh climate, Appareil Architecture used local wood paneling, a robust and long-lasting material. The firm’s intentional and delicate approach has resulted in a rental cottage that honours the location in which it is set.



“Working in harmony with this magnificent territory and ensuring that the design harmonizes with the environment was essential for us. Our ultimate goal was to give the impression that this rental cottage has always been here.” Kim Pariseau, Fouding Architect








Architect : APPAREIL Architecture
Drone Shot : APPAREIL Architecture
Photographer : Félix Michaud
Writings : Studio Réunion







