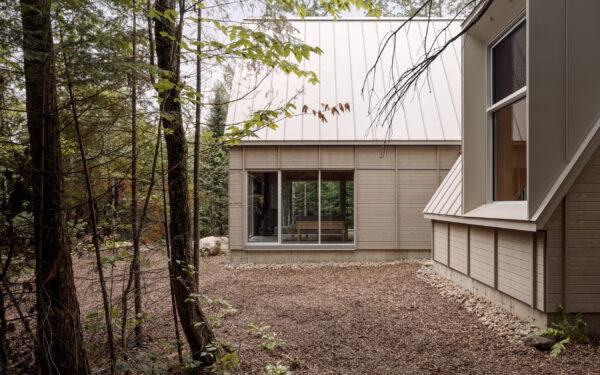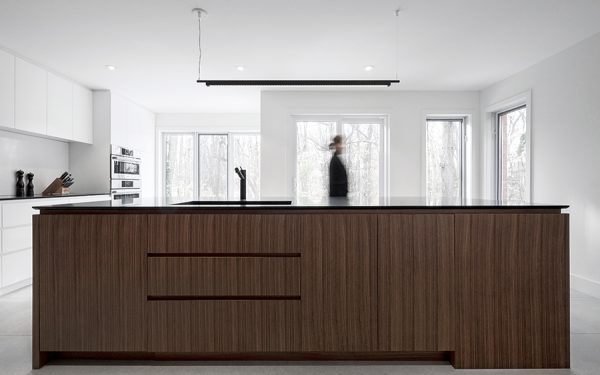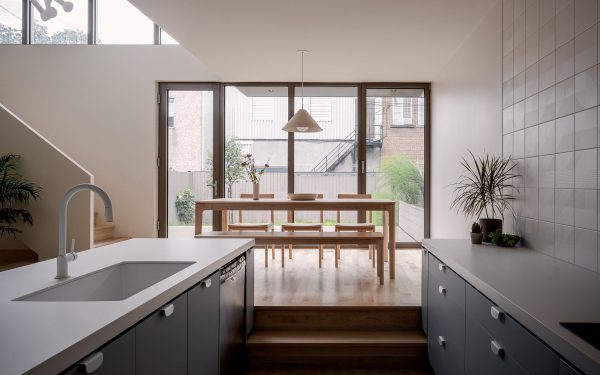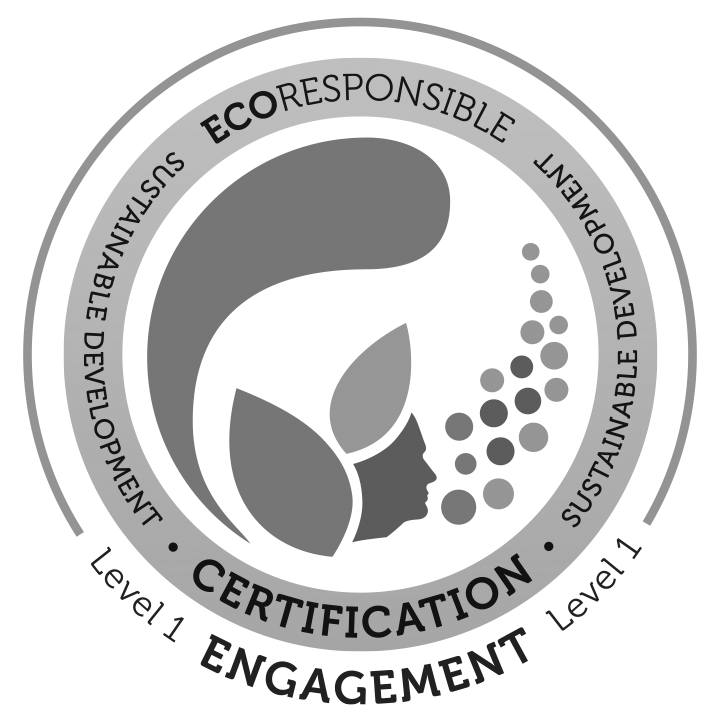MAXILLO TANDEM CLINIC
Year : 2022Location : Montreal (Qc), Canada
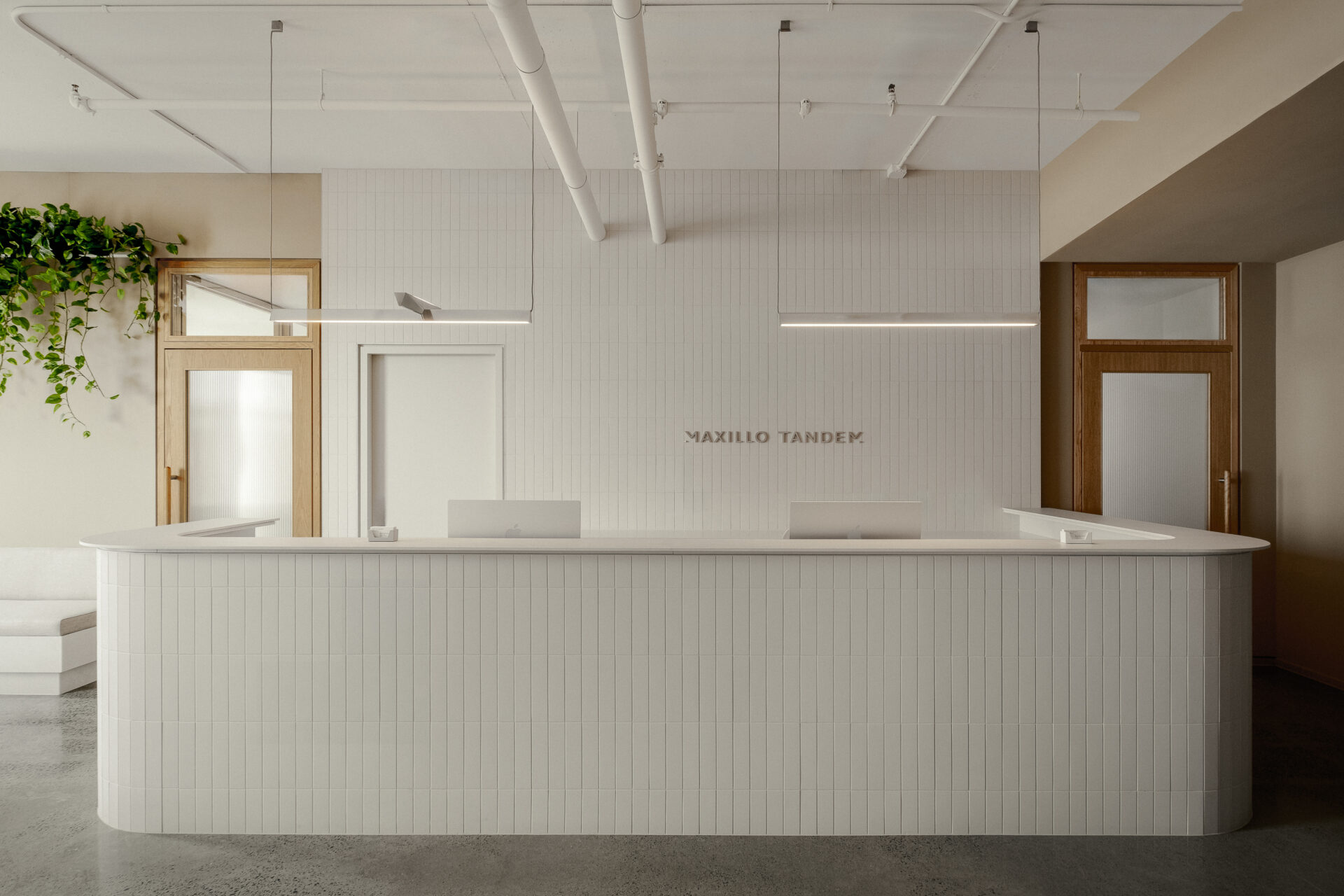
Upon entering the space, you are welcomed by the reception area. The desk, clad in a series of fine, vertical ceramic tiles, is part of a central structure that extends into the clinic’s private areas, including the consultation and operating rooms. Curved at the corners, this long, rectangular structure is the heart of the project.
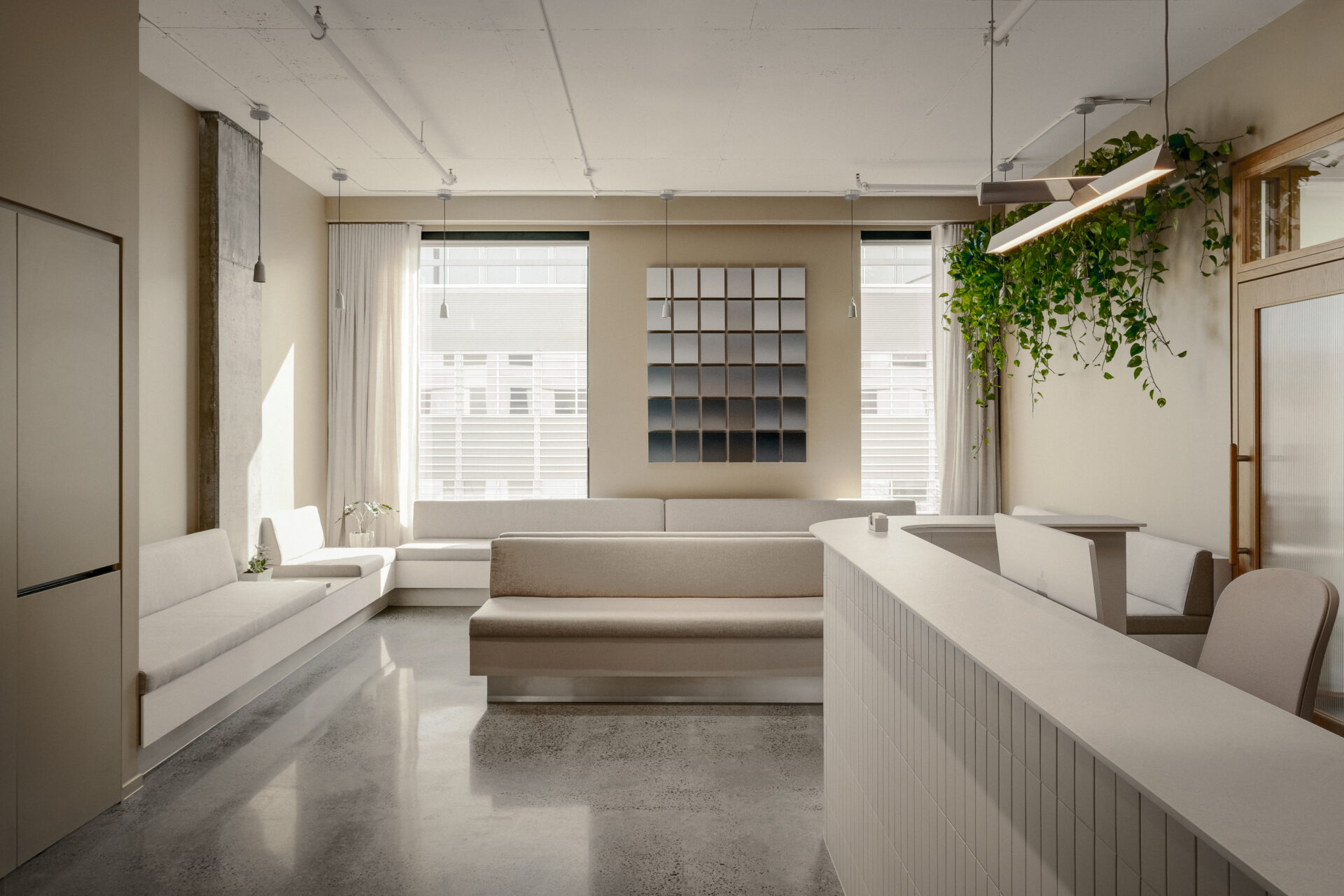
To help alleviate the stress of the surgery experience for both patients and employees, Appareil Architecture’s design focuses on both comfort and customization. The reception area adopts a residential atmosphere, with its integrated, upholstered seating, complete with lots of cushions, long delicate linen curtains, and lush green plants.
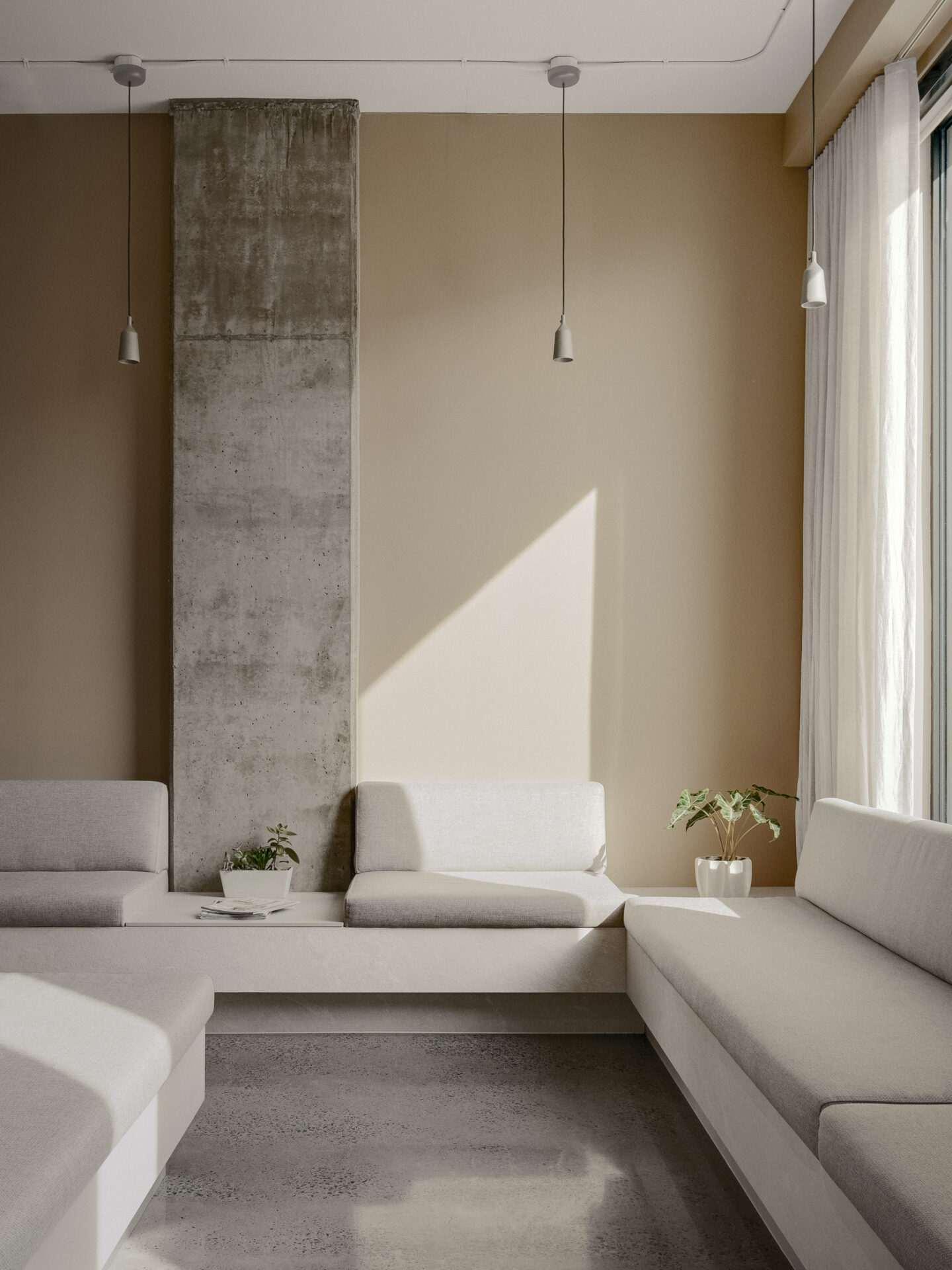
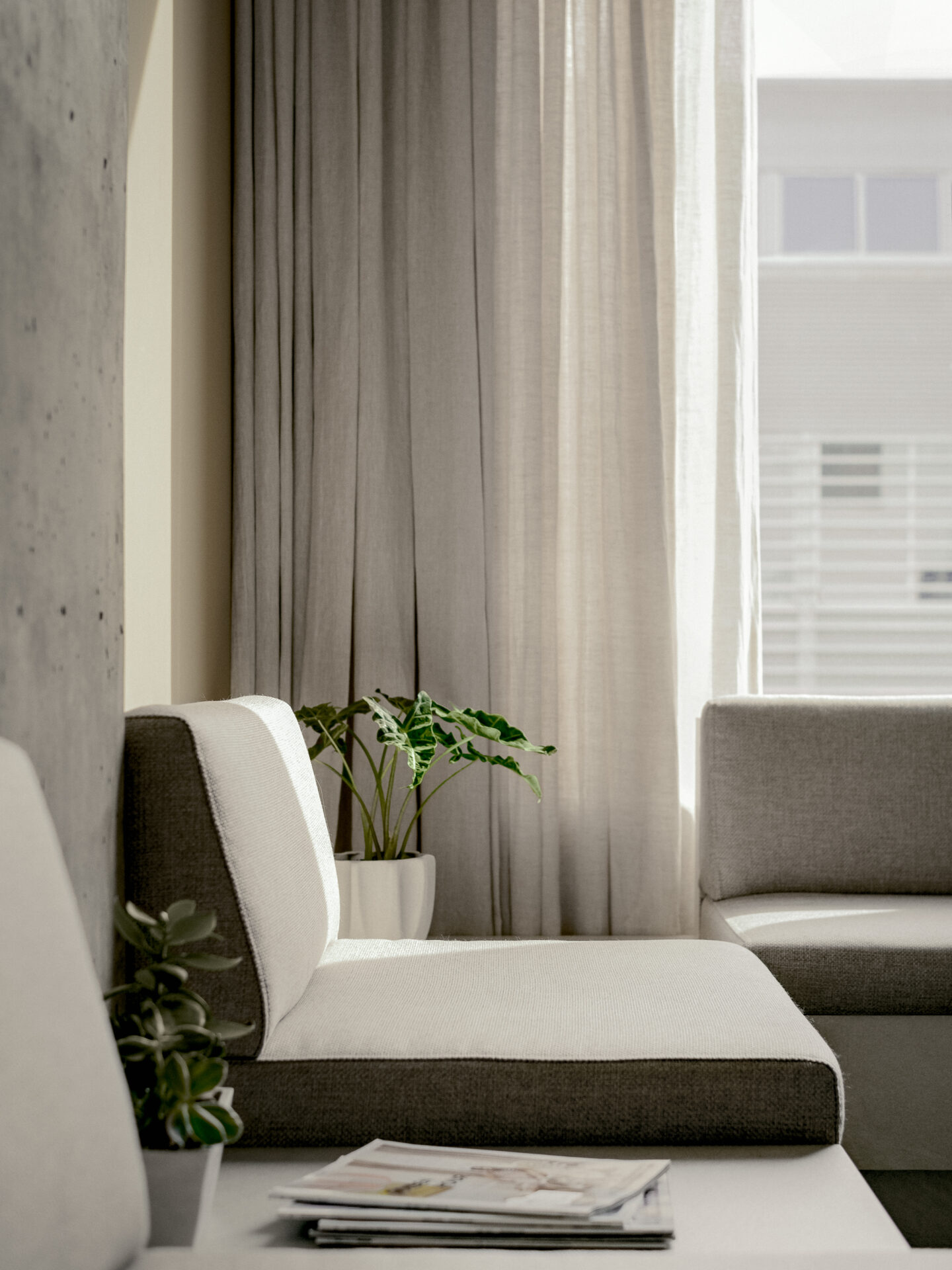
Wood, textured glass, and cream ceramics, the main materials selected for the project, all lend a reassuring character to the space. In addition to a soft, peaceful color palette, these natural materials contribute to the soothing, comforting ambiance.
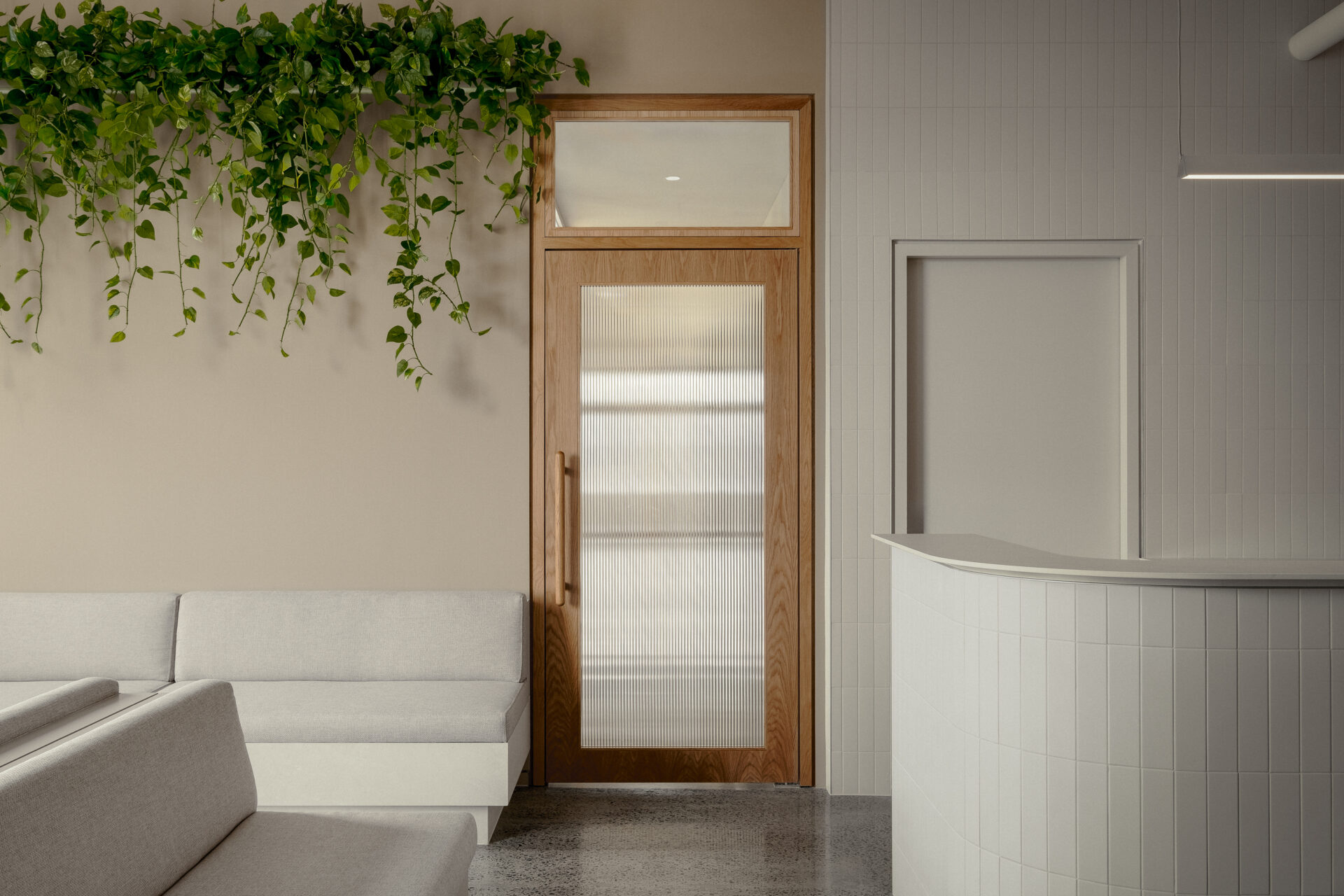
The central structure, covered with thin ceramic, naturally delineates the space, creating an efficient traffic flow that allows people to move easily in both directions. The space is composed of both a reception and waiting area, dentist offices, operating and sterilization rooms, as well as employee rooms, and an office for Dr. Chouinard. The operating rooms have been placed away from the waiting room, ensuring privacy for the patients.
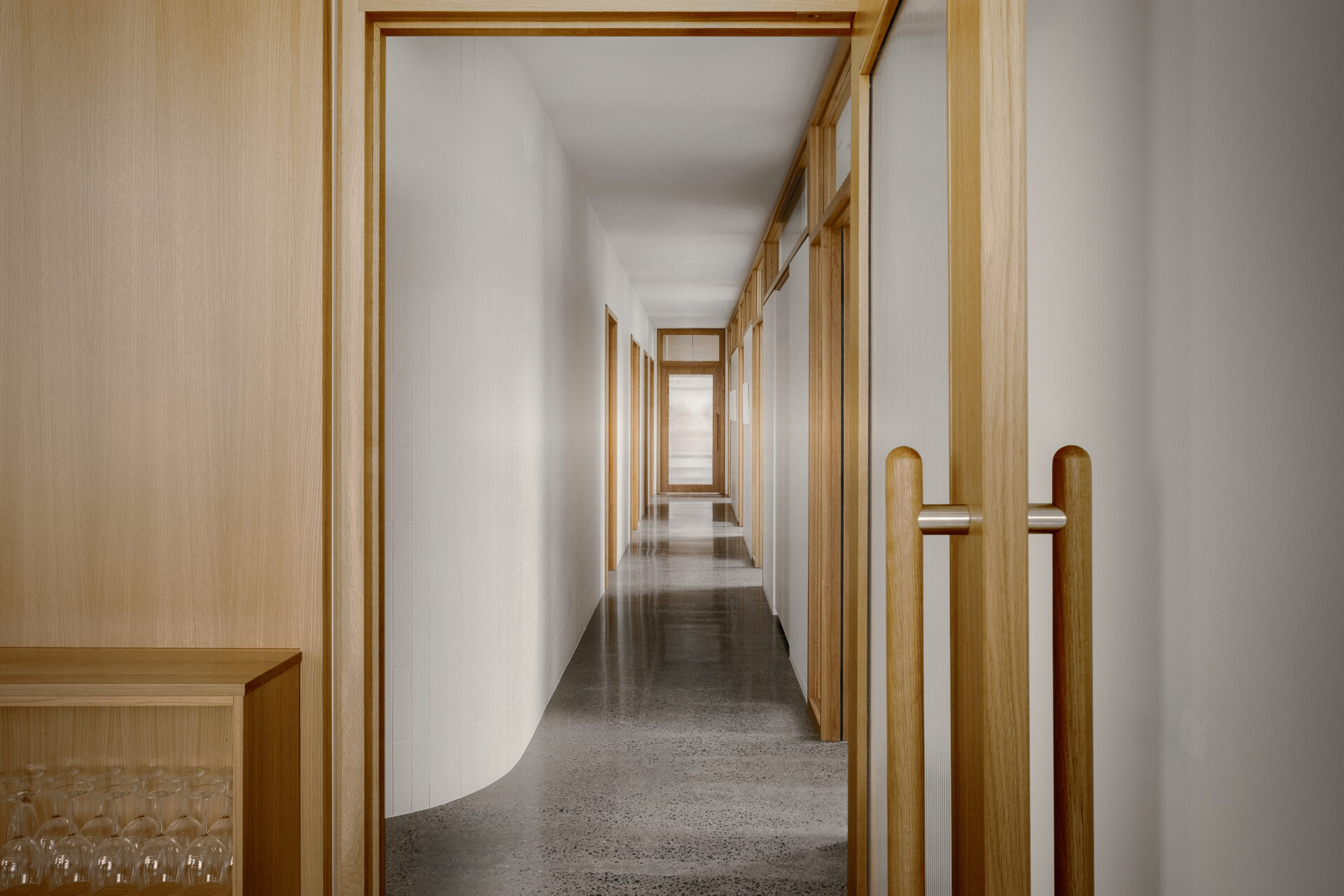
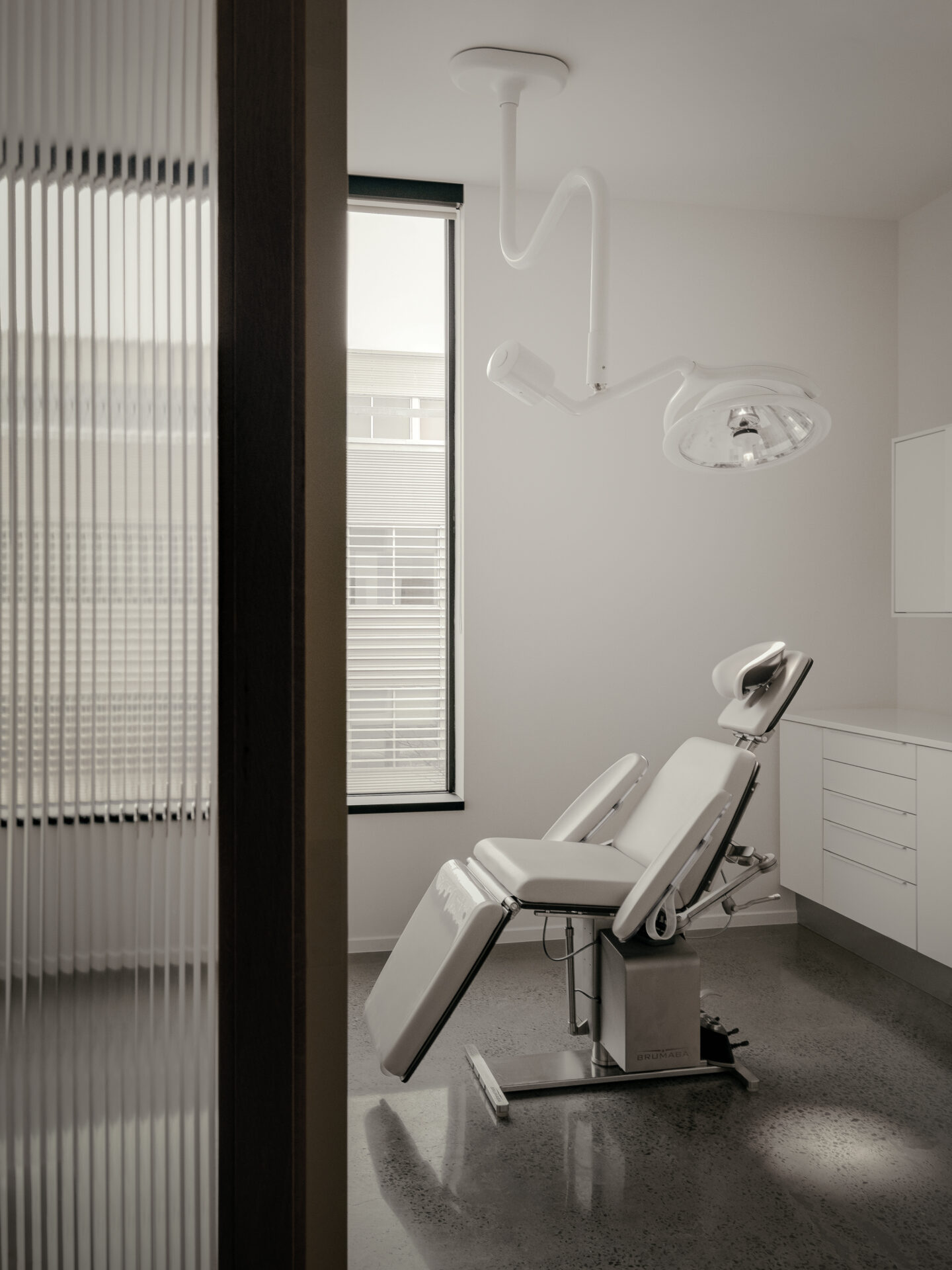
Every detail enriches the space. The fluted glass doors ensure privacy while adding refinement. The off-white ceramic tiles in the central structure create a continuous and reassuring atmosphere throughout the reception area and corridors. Their vertical positioning adds texture and rhythm to the wall, bringing the space to life, while remaining functional and easy to maintain.
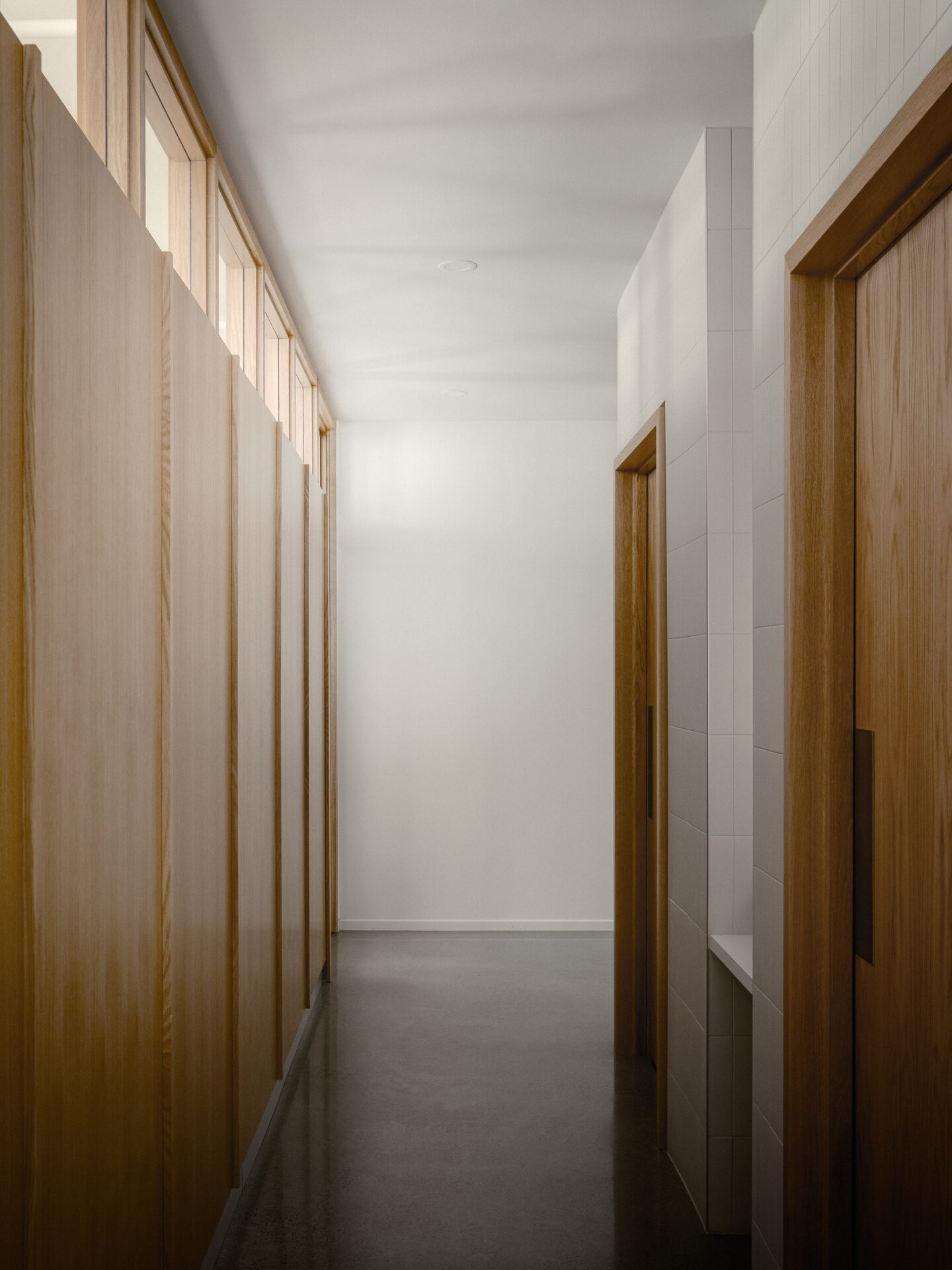
The wooden door frames and wall paneling brings warmth and presence to the corridor and the various entrances. Touches of oak and greenery add character to the space. Large windows let ample natural light into the clinic, following the path of the sun throughout the day and accompanying patients into the treatment rooms.
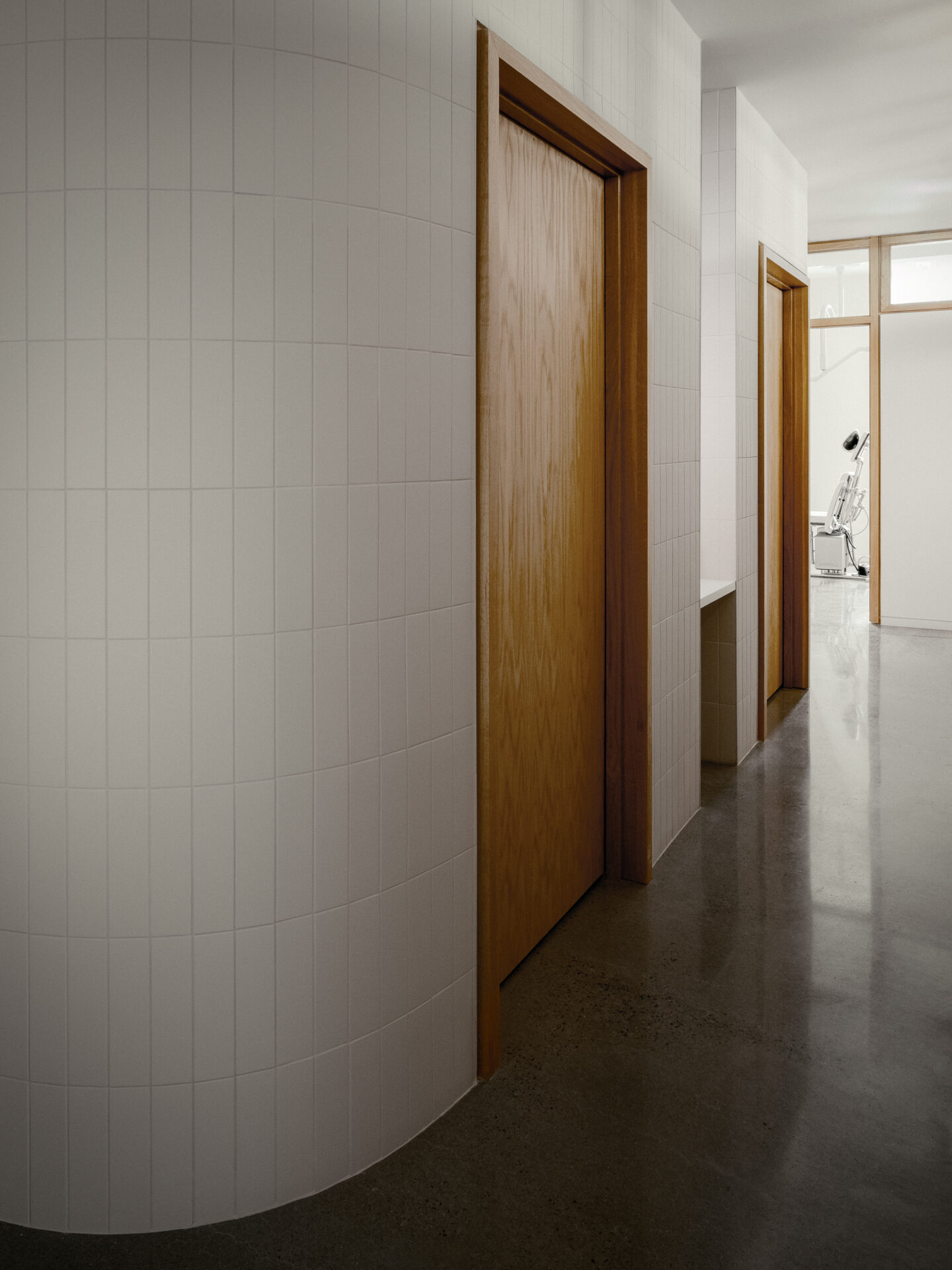
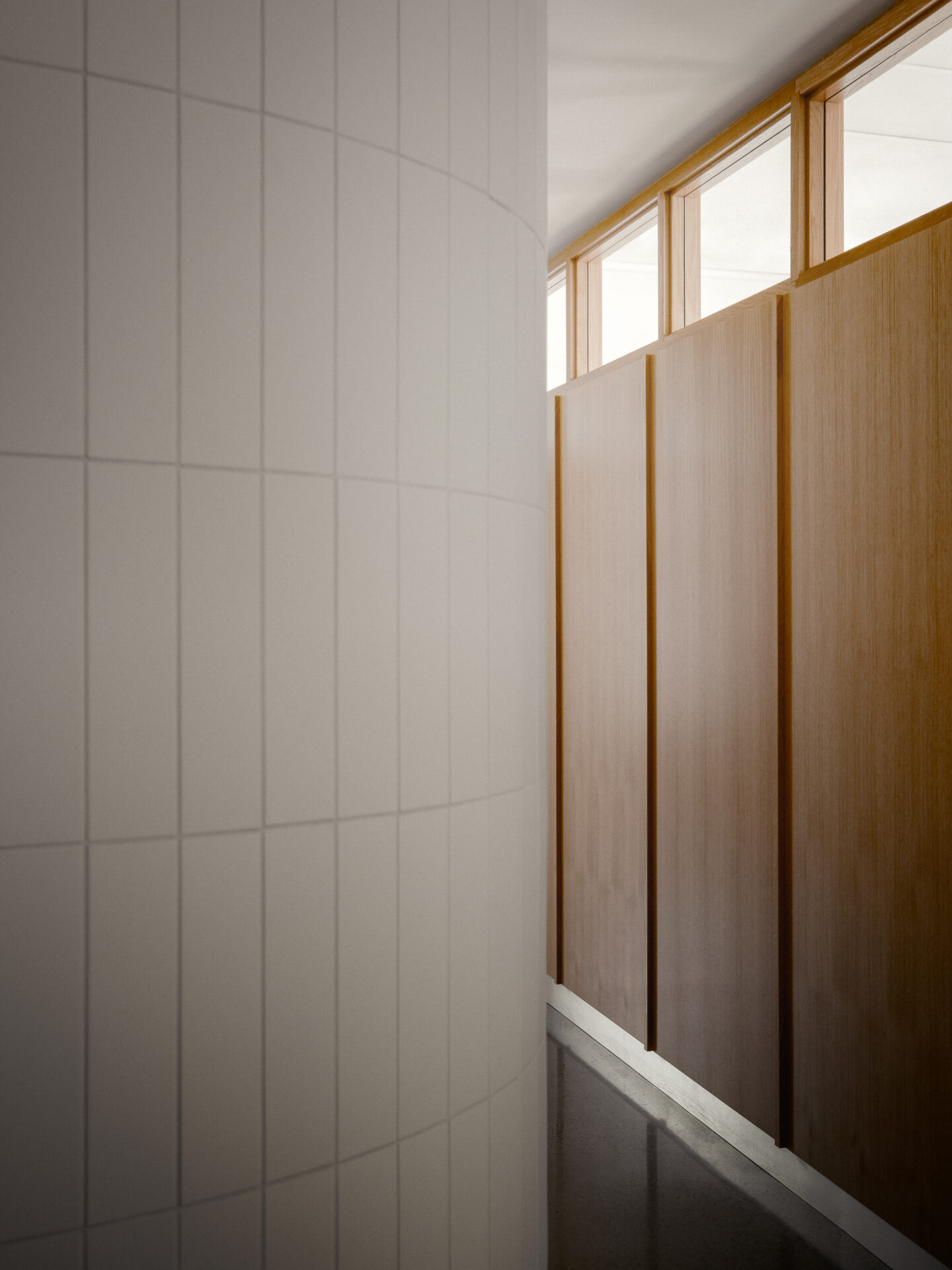
At the other end of the clinic, opposite the reception area, are the employee spaces. A warm, communal kitchen, bathed in afternoon light, allows employees to take a well-deserved break.
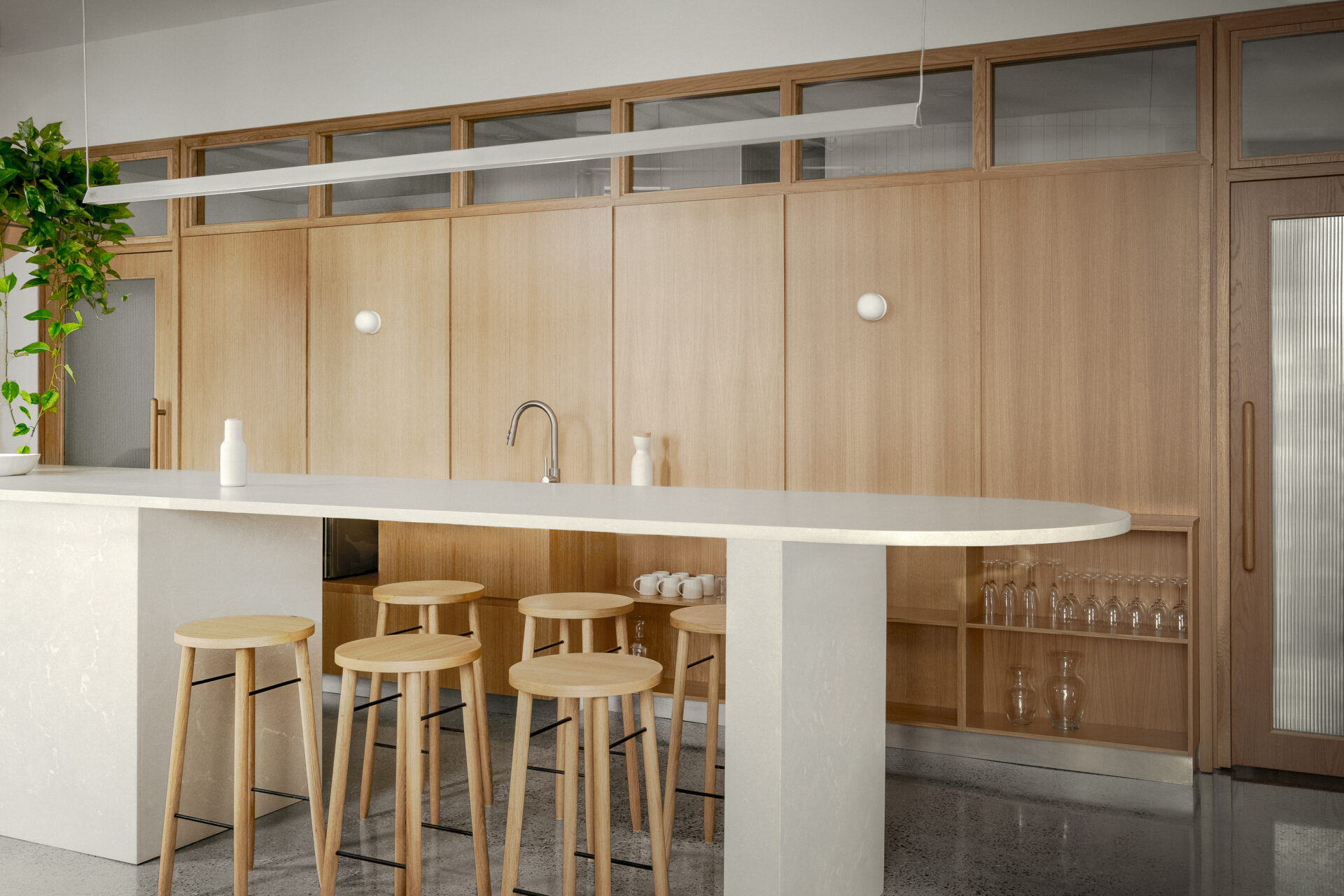
long concrete island envelopes a central concrete column, repeating its spherical shape at both ends. This island runs alongside a wood-paneled wall and the kitchen counter. The different alignments in the woodwork and the pleasing simplicity of form are a testament to the know-how of Appareil Architecture.
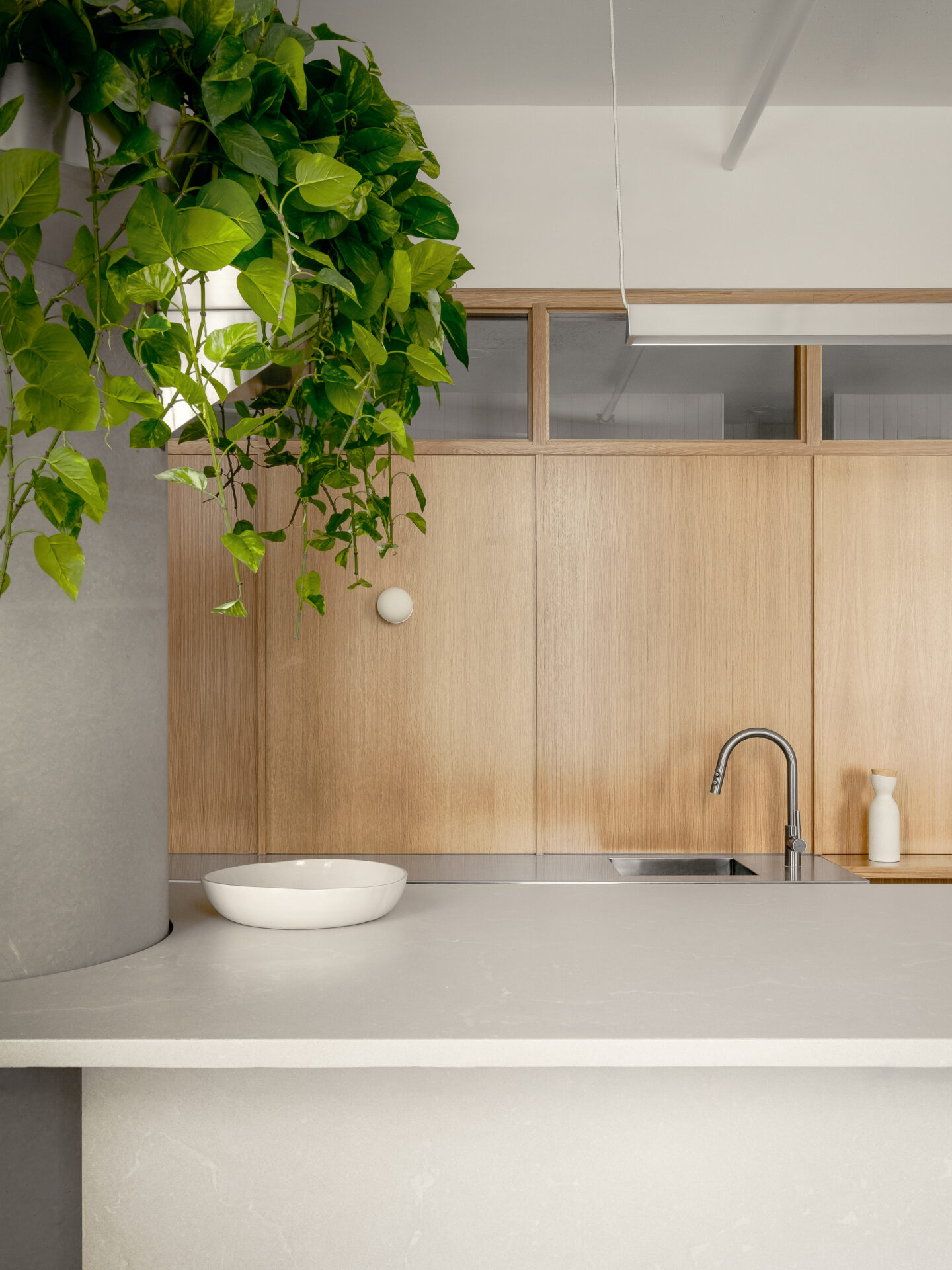
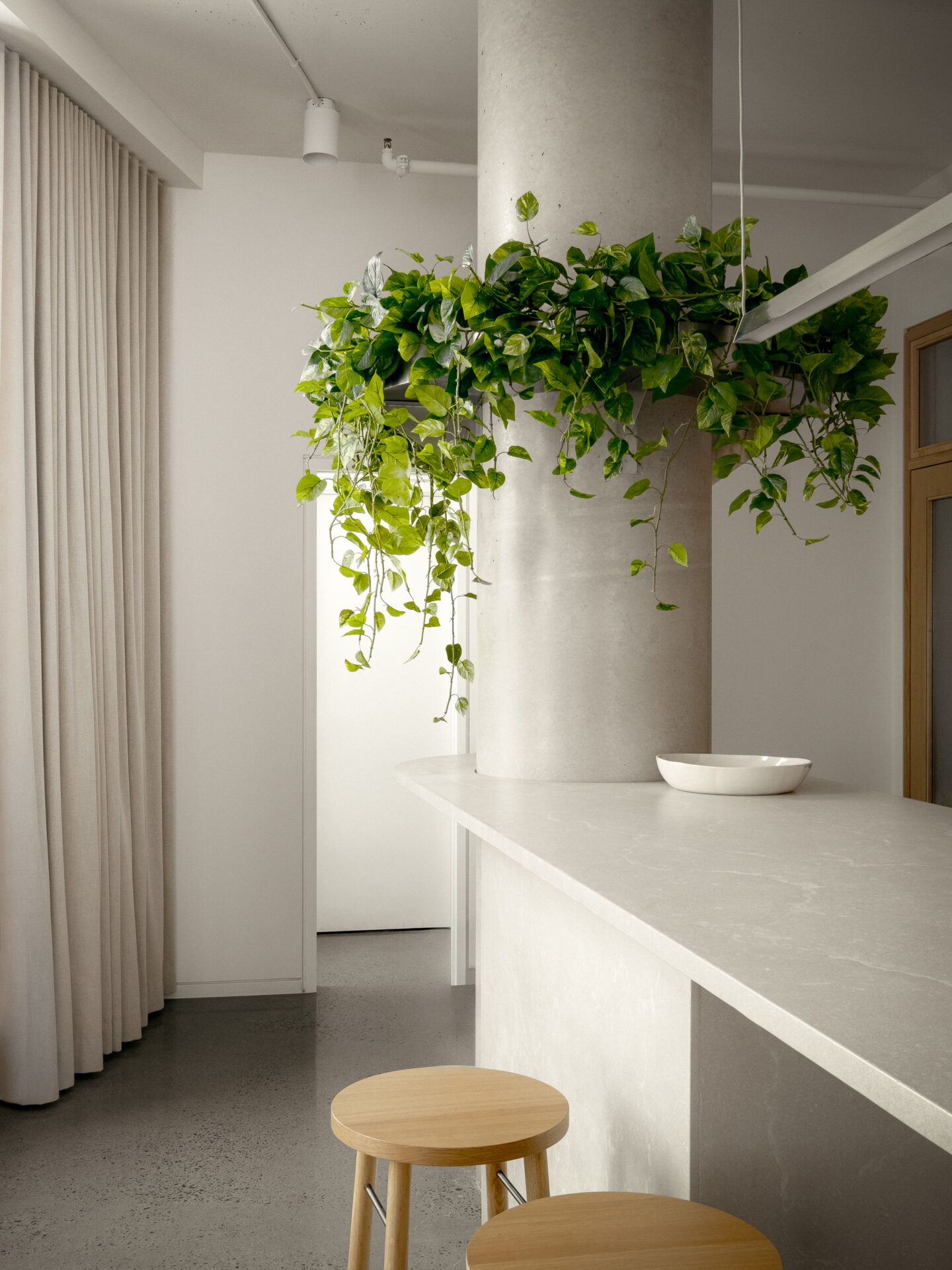
“My employees appreciate the quality of life here. It was important for me to make them feel comfortable,” comments Anne-Frédérique Chouinard.
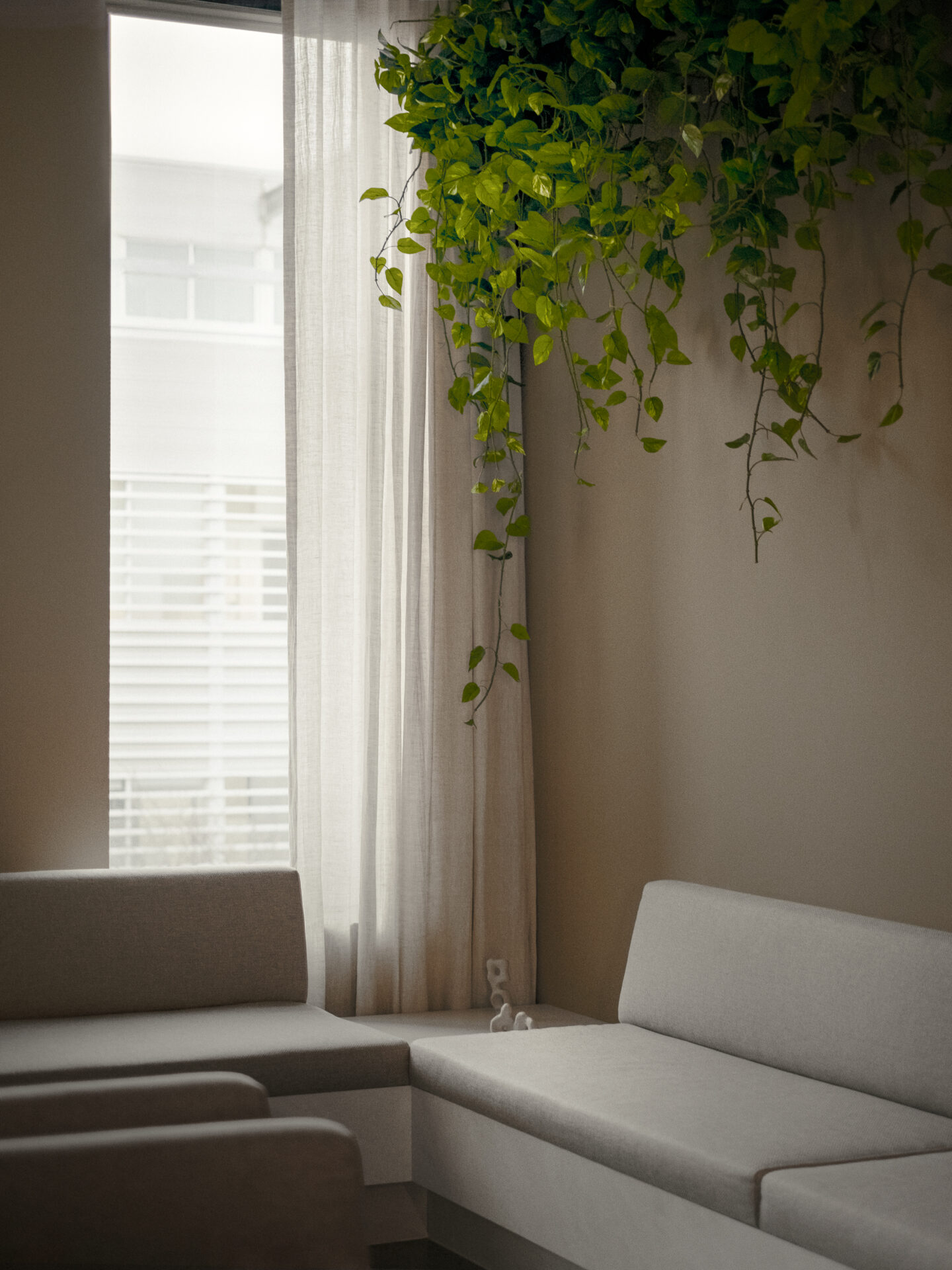
Faced with these complex technical challenges, the architects succeeded in composing a functional space that is at once elegant and soothing. More than just a clinic, it is a place that centers both the patient’s experience and the employee’s quality of life.
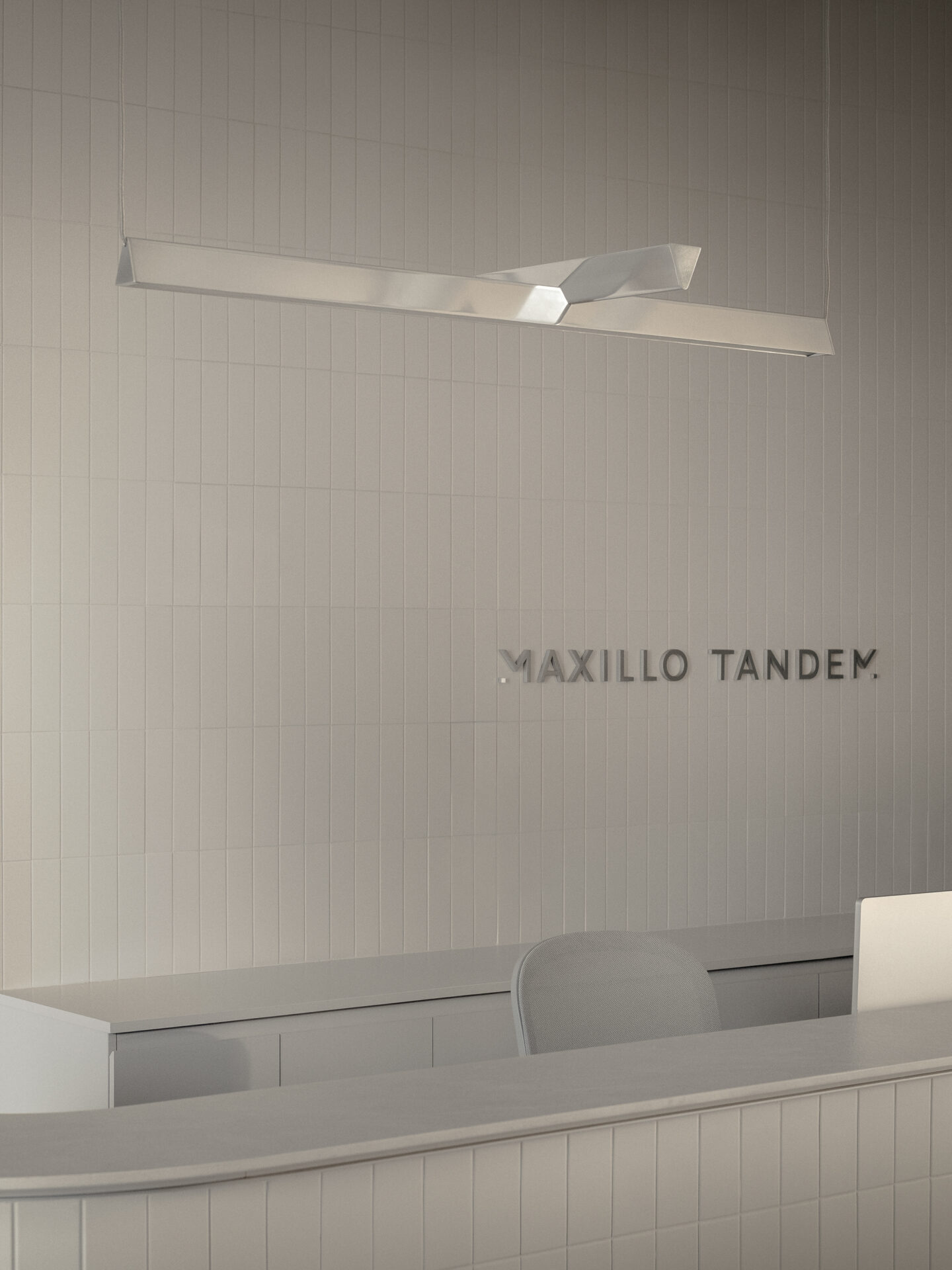
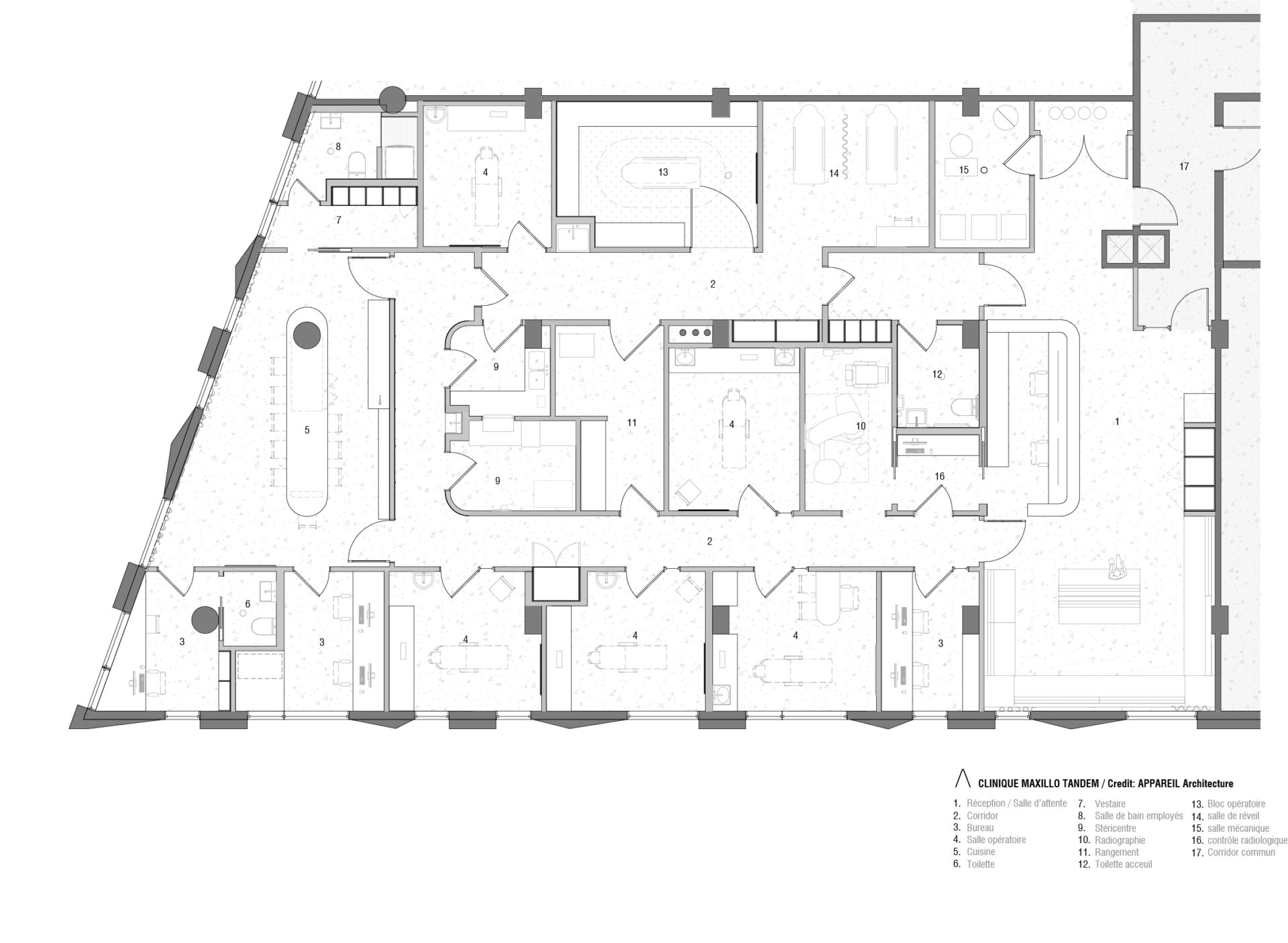
General contractor: Hub Construction
Woodwork : Blitz design
Reception Counter Lighting: Lambert & Fils
Kitchen Island: Béton Johnson
Photographer: Félix Michaud
Redaction: Lorène Copinet

