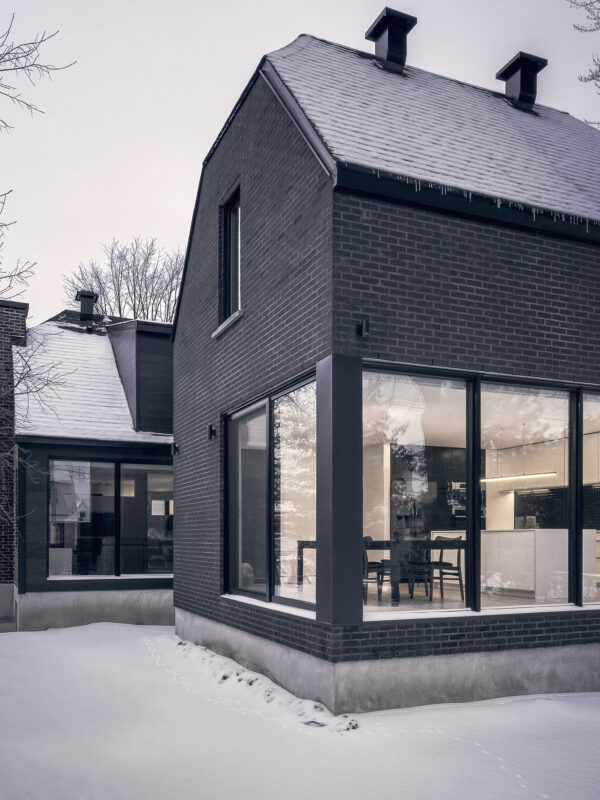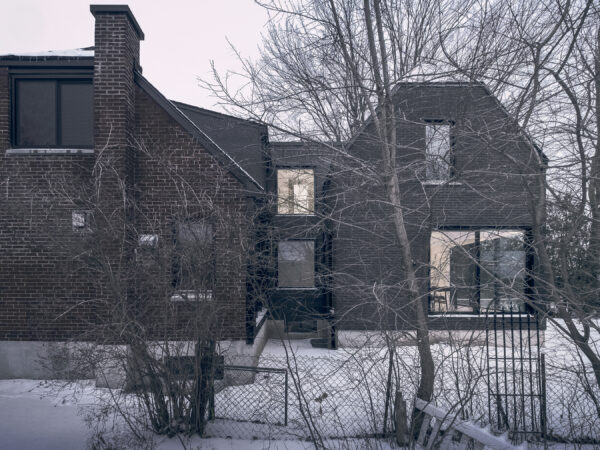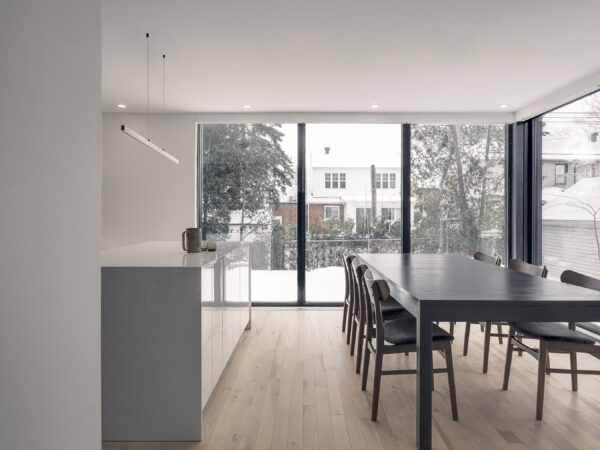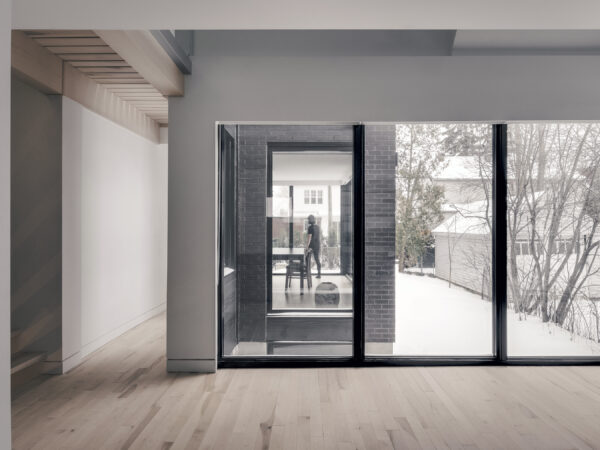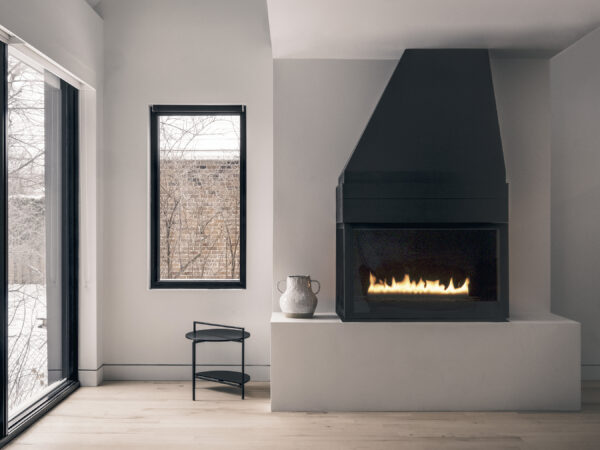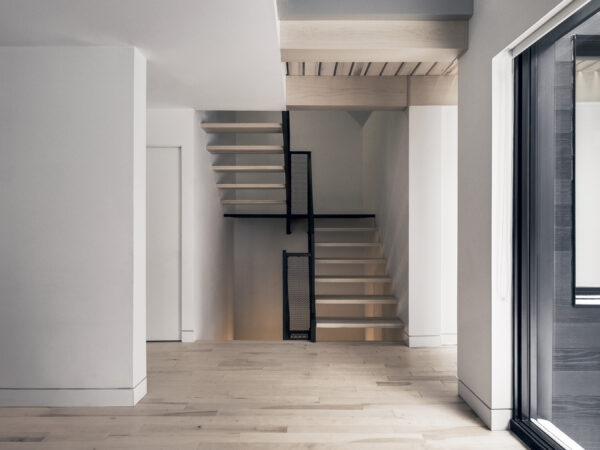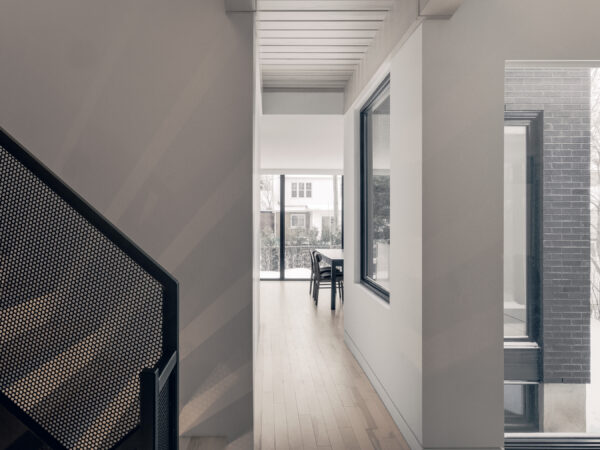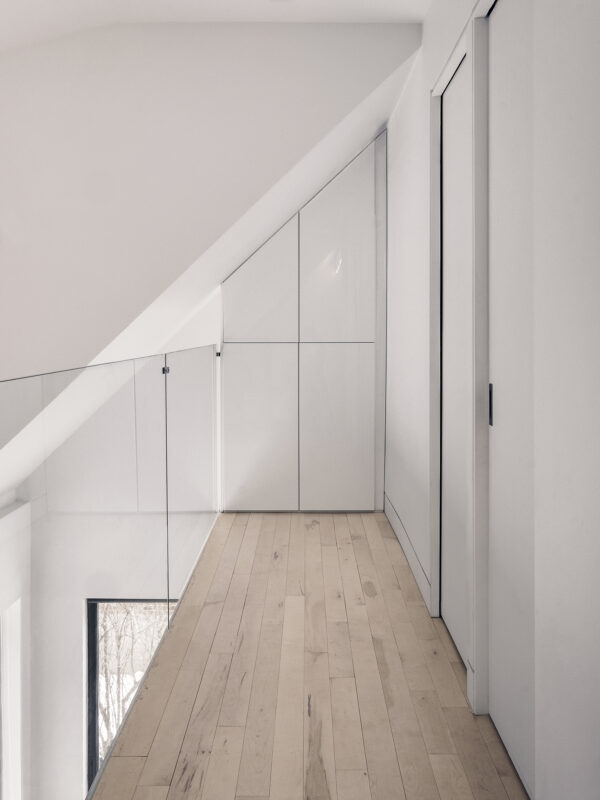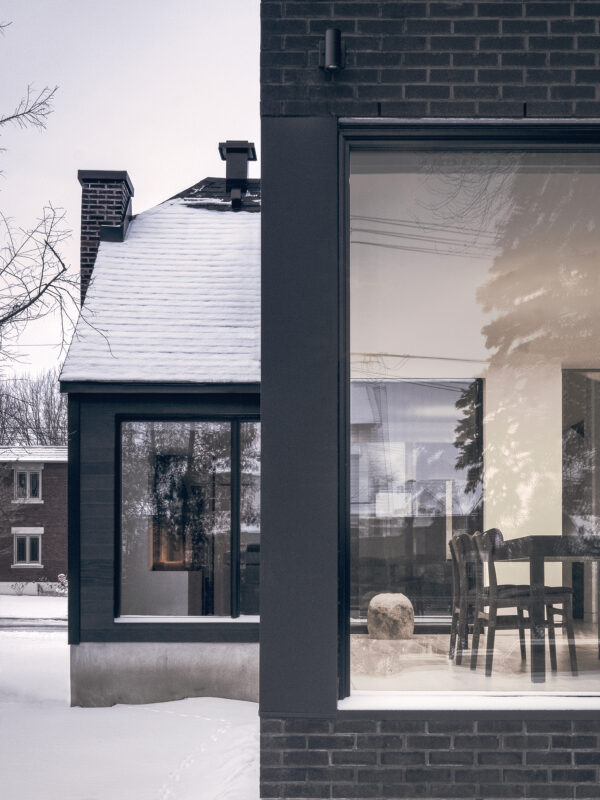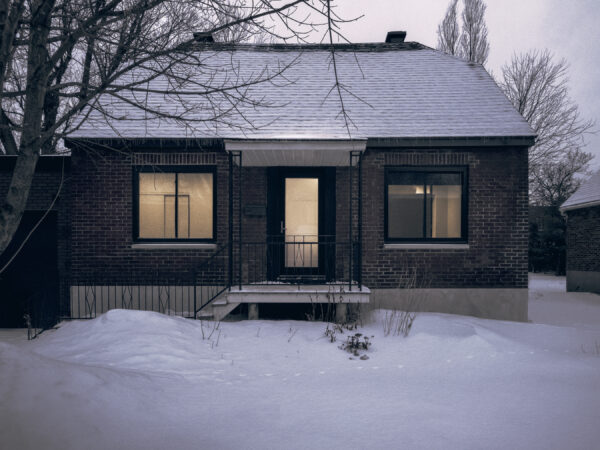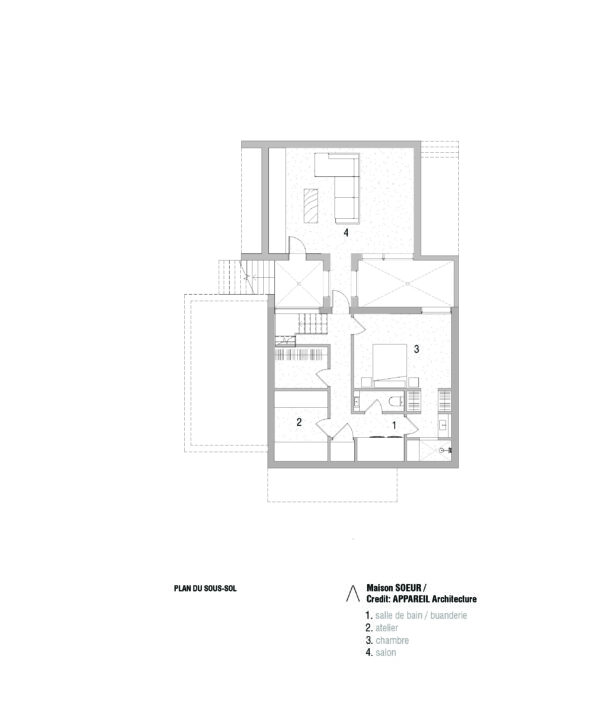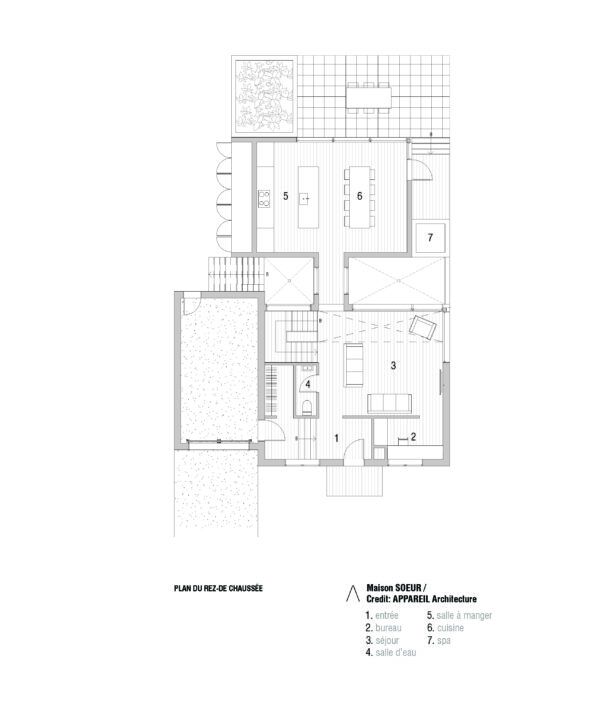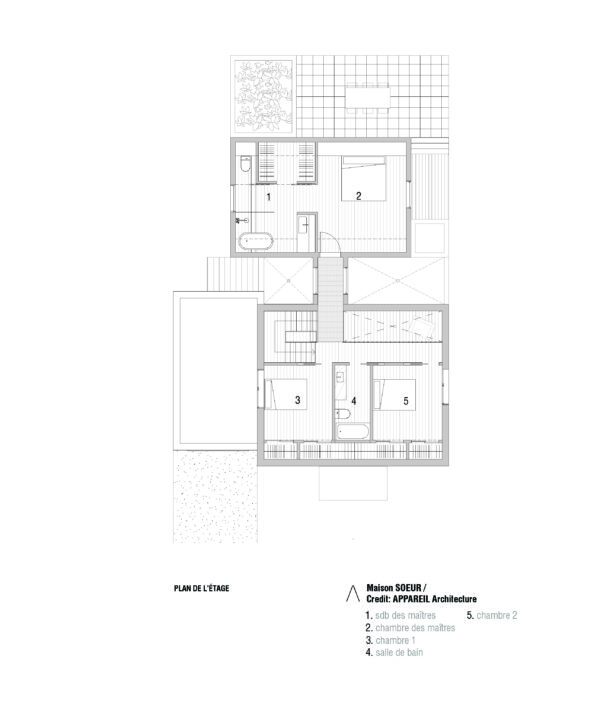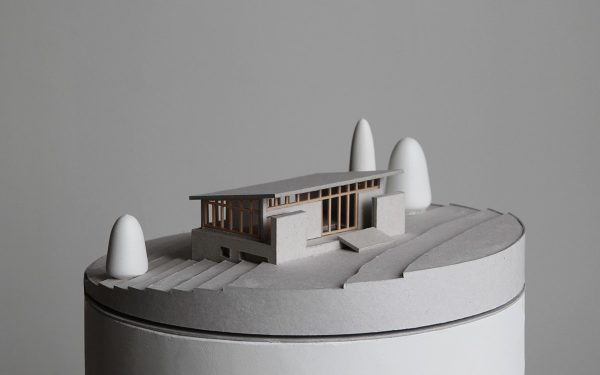SOEUR RESIDENCE
Year of construction : 2019Location : Montréal (Qc), Canada
Area : -
As the house is a veterans' house, a typical dwelling in Montreal's working-class neighbourhoods in the 1950s, it was important to respect its architectural heritage. The challenge was to highlight the characteristic volumetry of this type of building while giving it a second life that better met the space needs of the new owners.
Parents of twins, an architect and her husband, called upon APPAREIL Architecture to design the expansion and redevelopment of a veterans' home in Verdun. The challenge was to highlight the characteristic volumetry of this type of building while giving it a second life that better met the space needs of the new owners. The extension thus presents itself as a reinterpretation of the existing building through its silhouette and materiality. The archetype of the double-pitched roof is taken up again, as well as the implementation of a masonry envelope. Openings and light in the new part are given pride of place through generous fenestration. The interior spaces offer distinct layouts, favouring the play of connections between the different rooms and the courtyard.
Architecture : APPAREIL Architecture in collaboration with Catherine Gauthier
Contractor : GCT construction
Photographer: Félix Michaud
Contractor : GCT construction
Photographer: Félix Michaud

