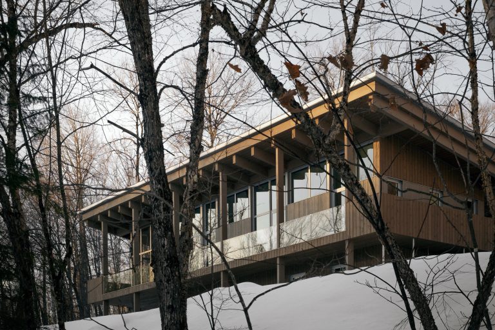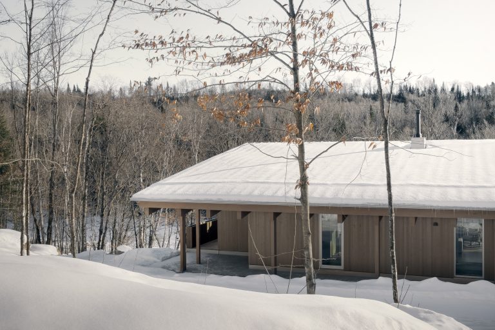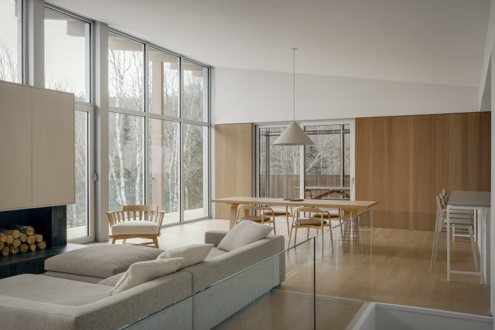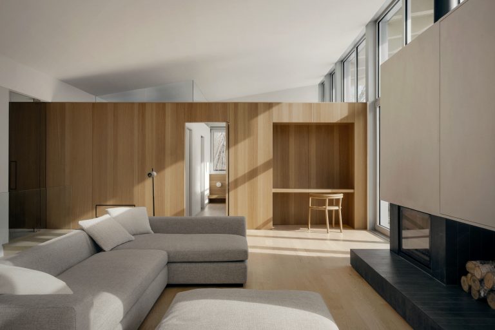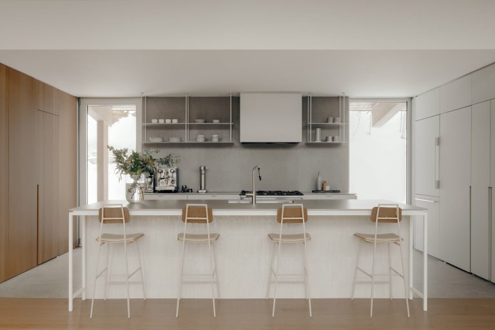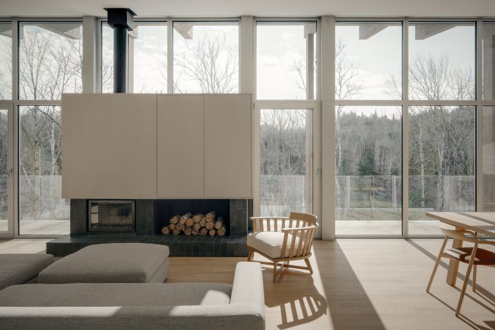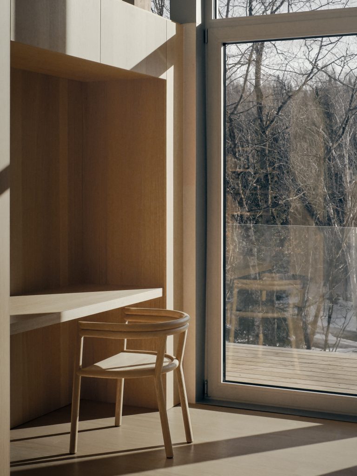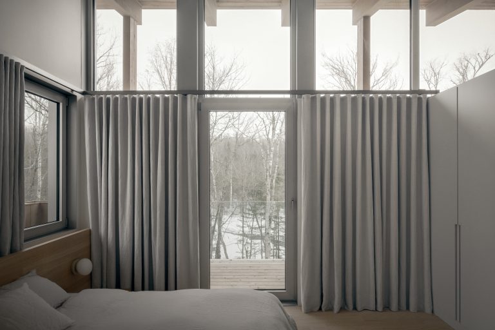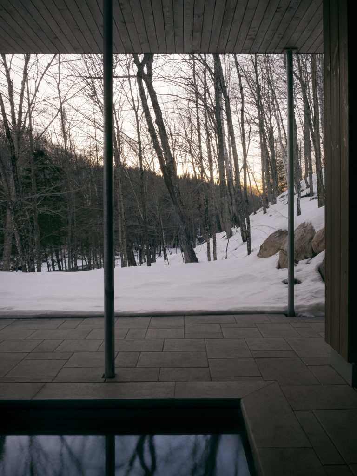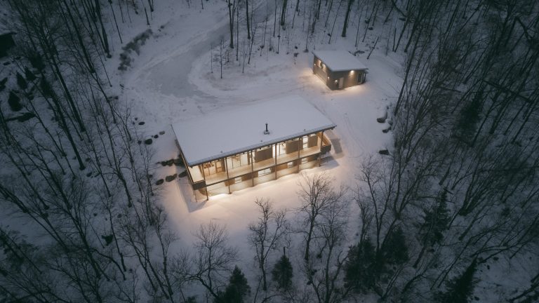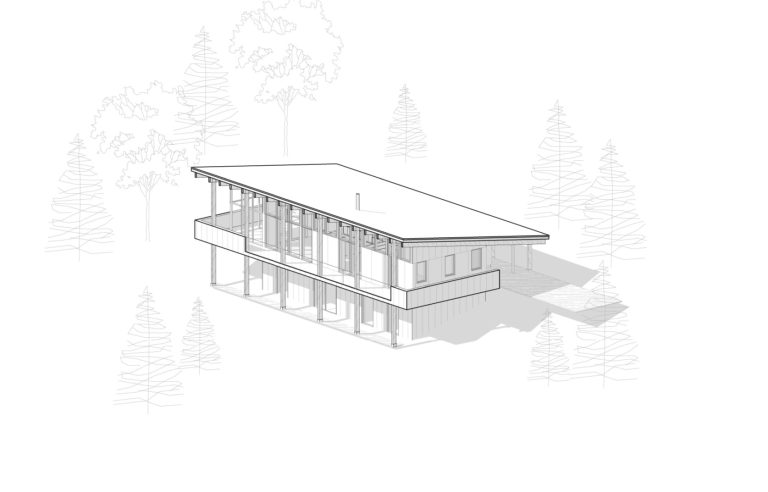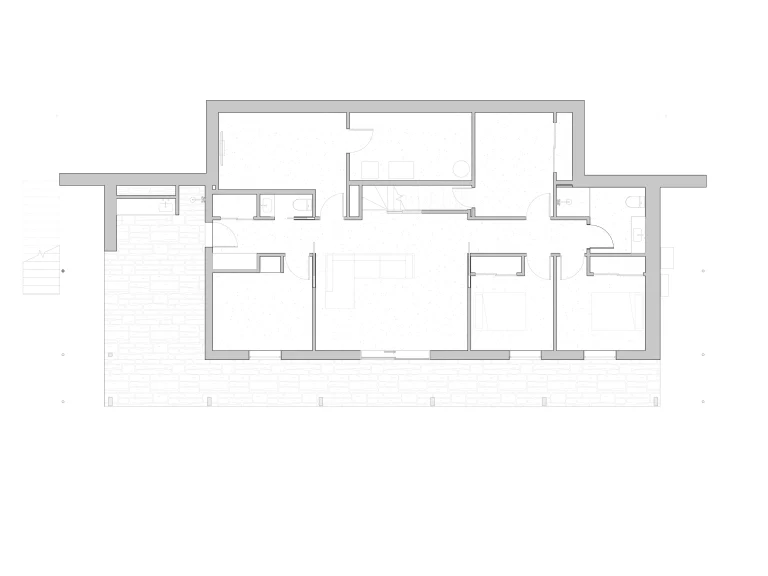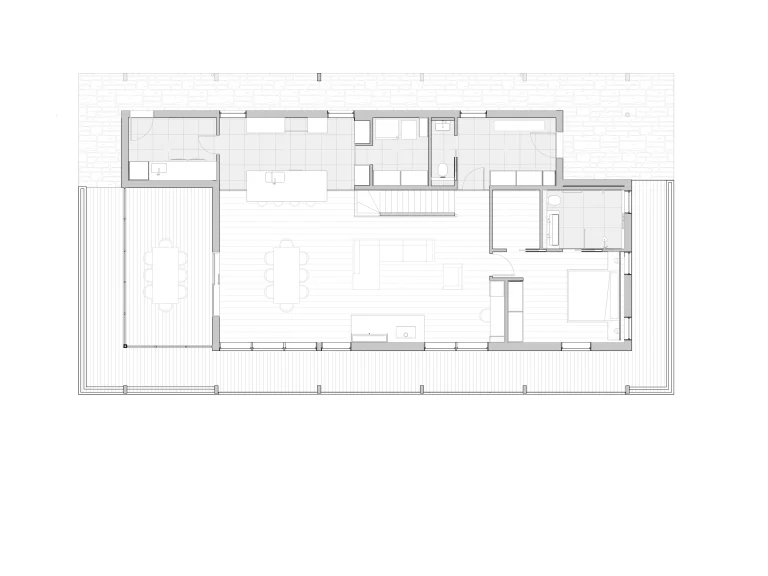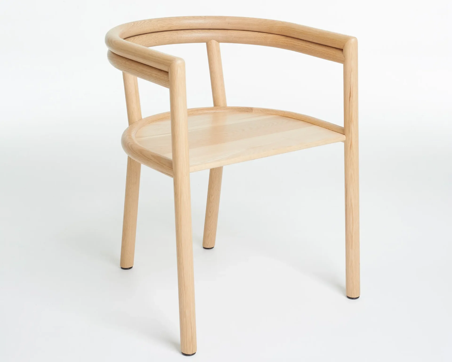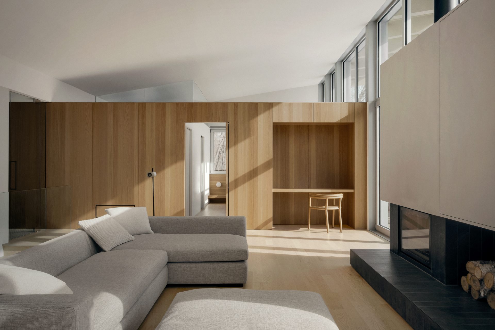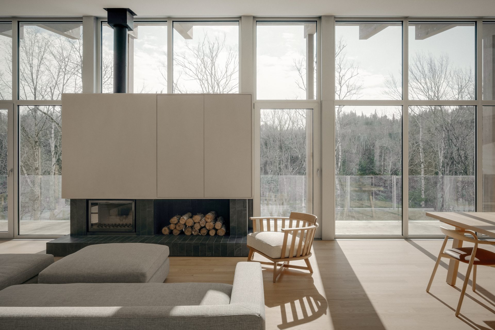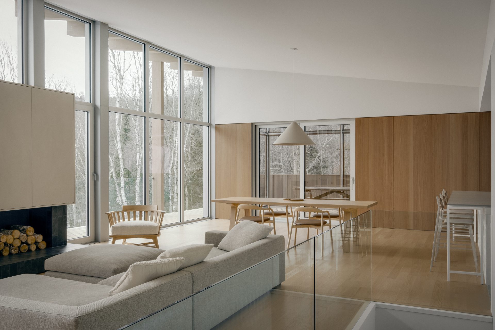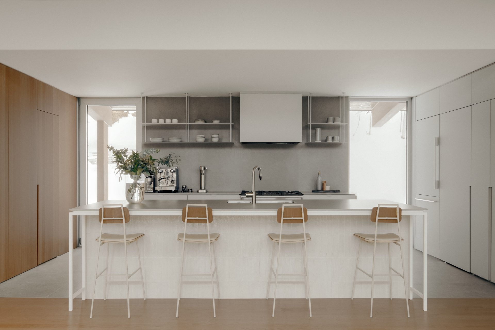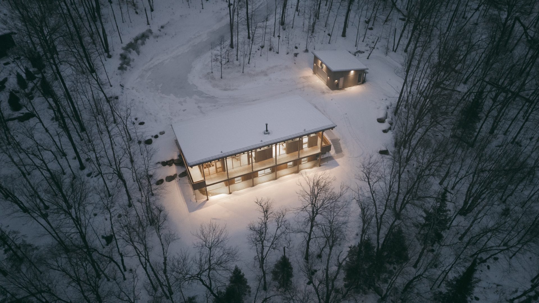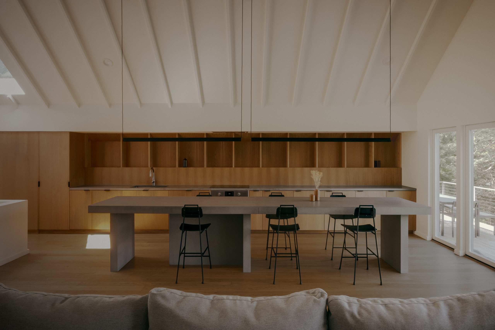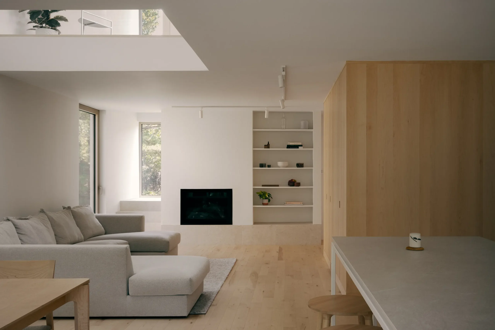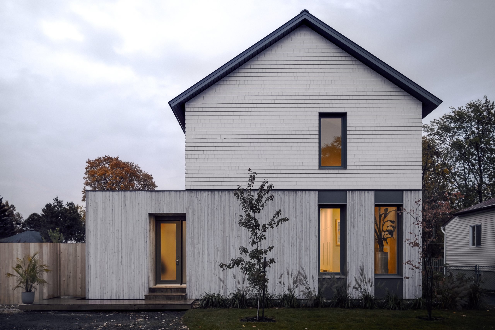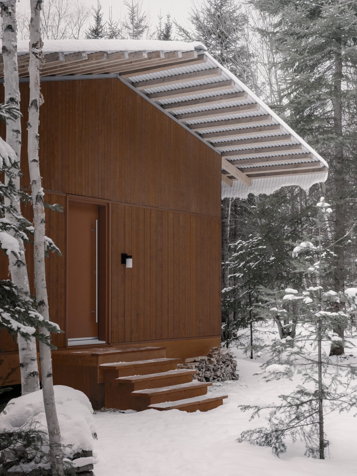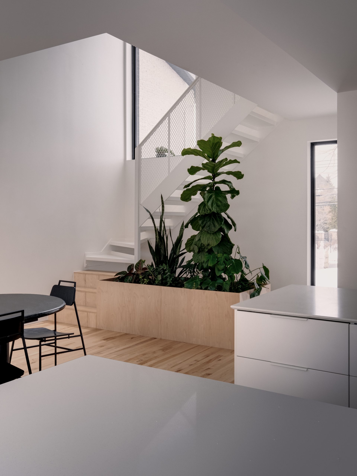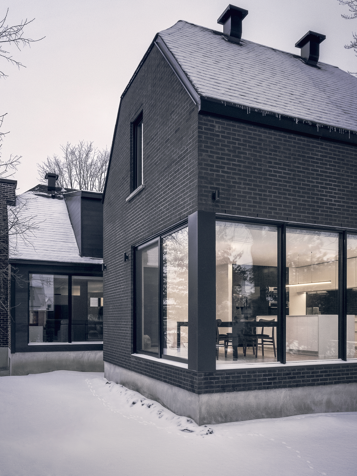Des Rapides Residence
- Year
- 2024
- Location
- Mont-Tremblant, QC
In Tremblant, nestled along the winding paths of the Rivière du Diable, lies the Rapides Residence. From the street, its discreet silhouette conceals a striking two-story structure that unfolds at the rear, revealing breathtaking views of the Laurentians and the river below. The home presents two distinct faces: a modest, reserved frontage along the access road and a dramatically open rear façade that embraces the vastness of the surrounding landscape.
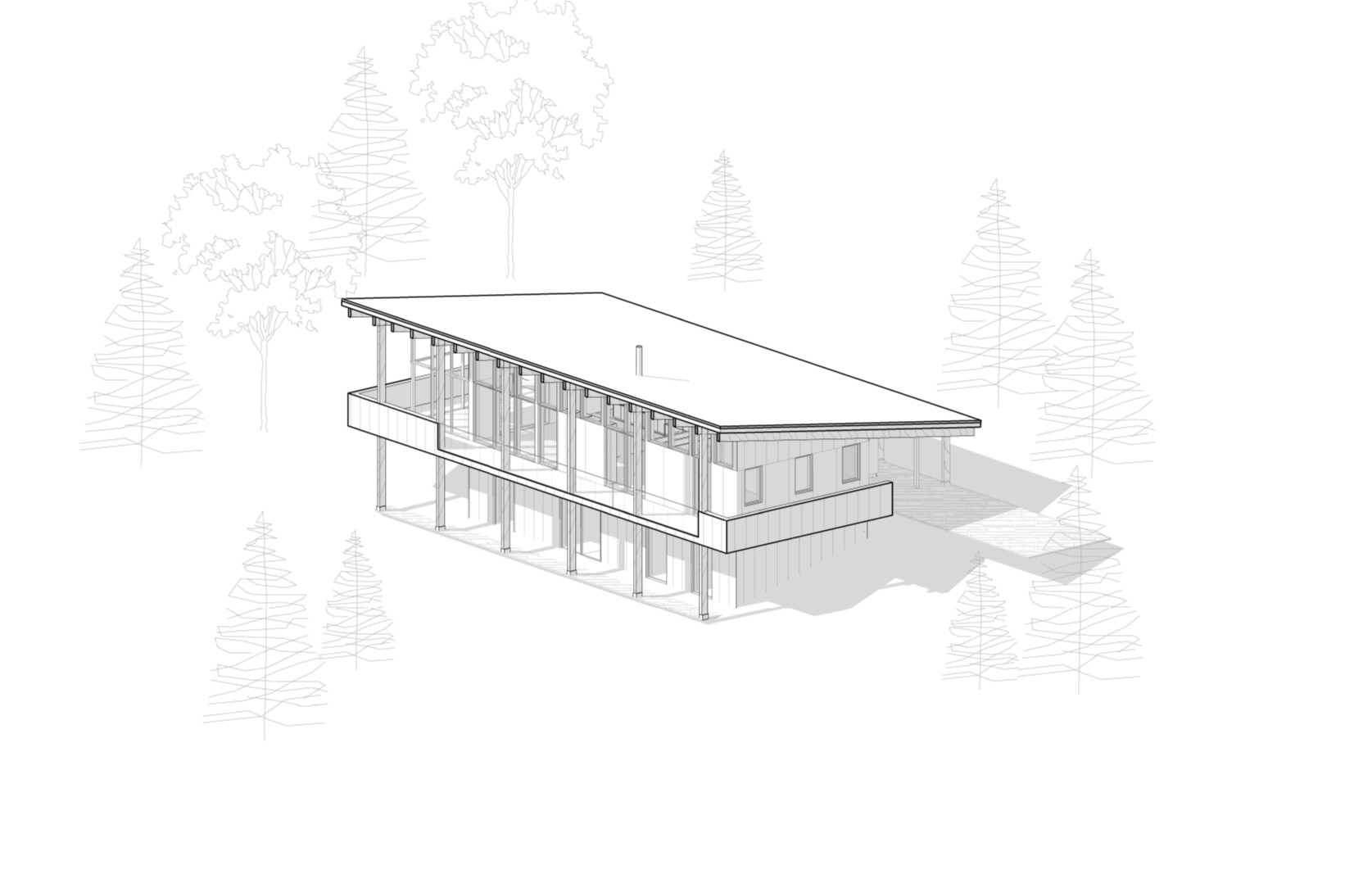
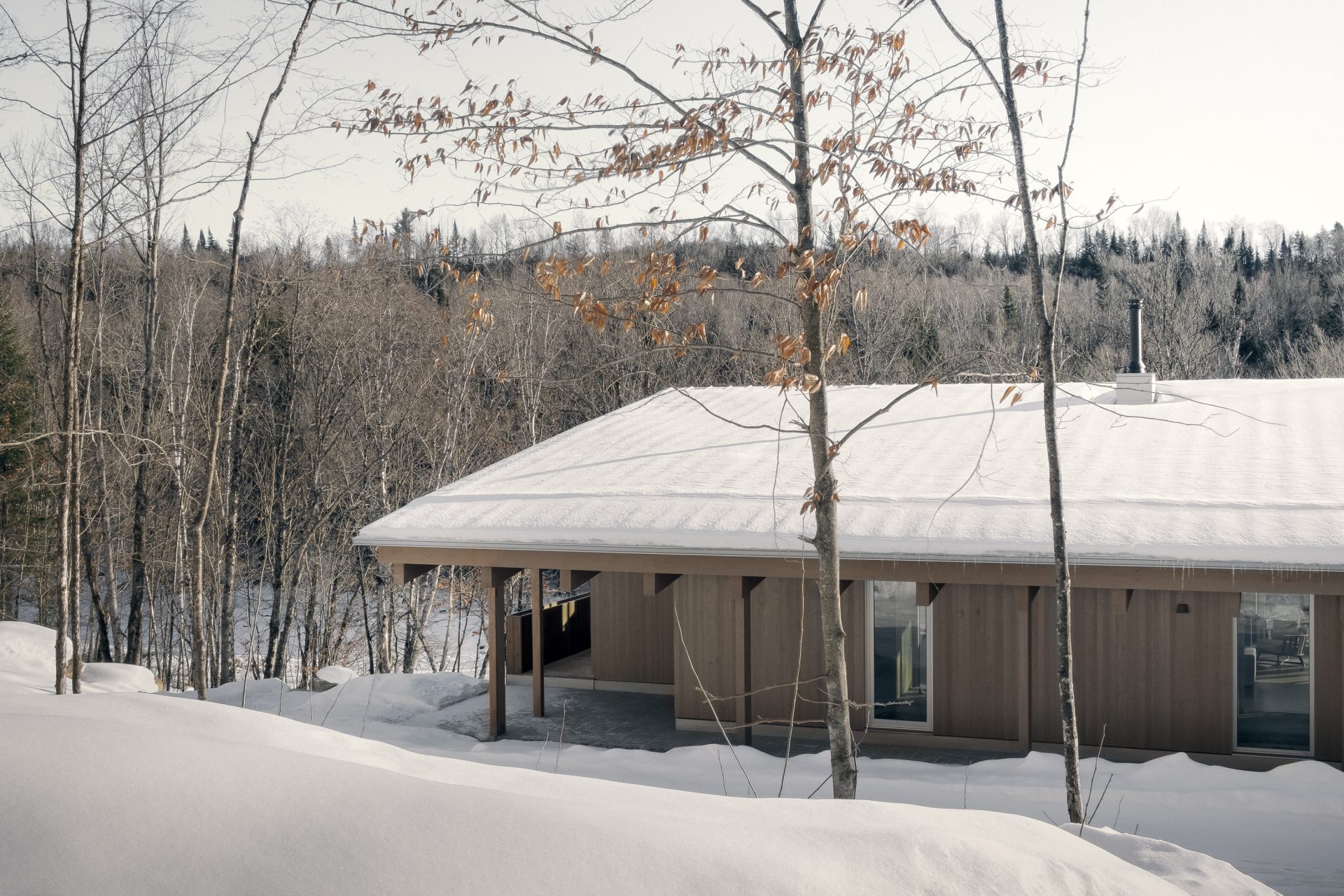
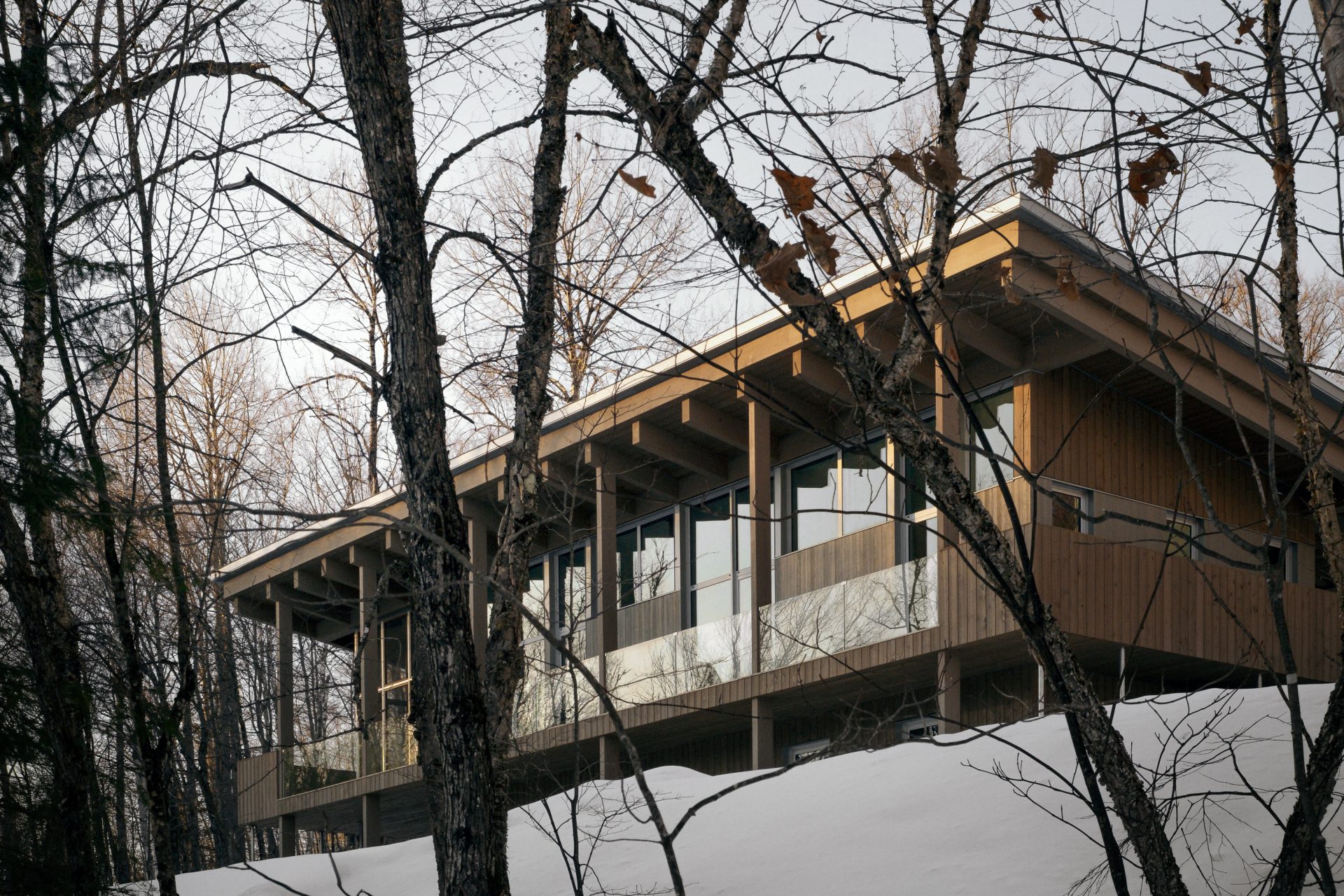
« Beyond covering the surfaces with wood, we wanted to work with this noble material in all its diversity, using its structural properties for the framework, playing with its nuances to create a unique exterior language, and diffusing its warmth in every nook and cranny of the house »
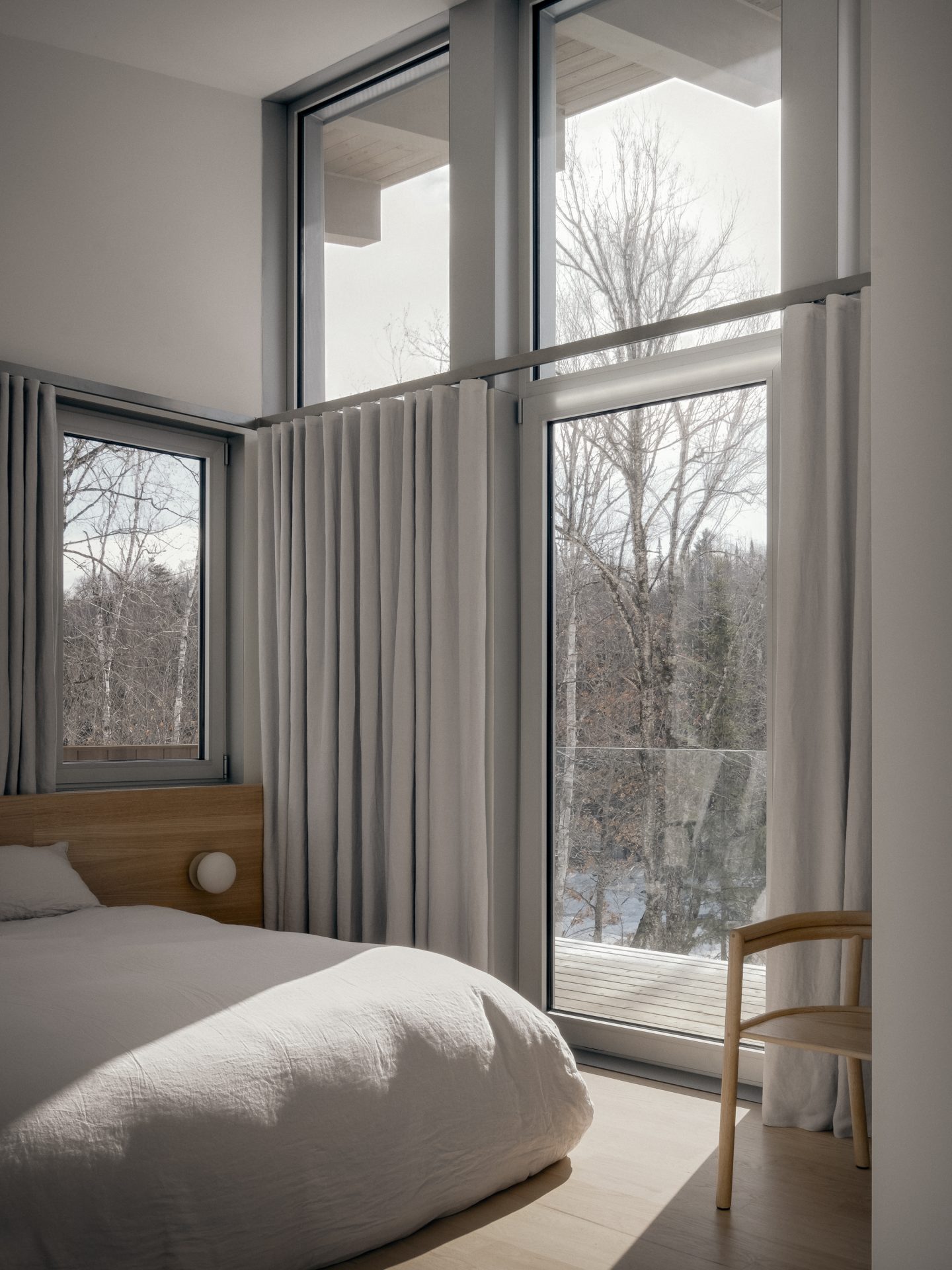
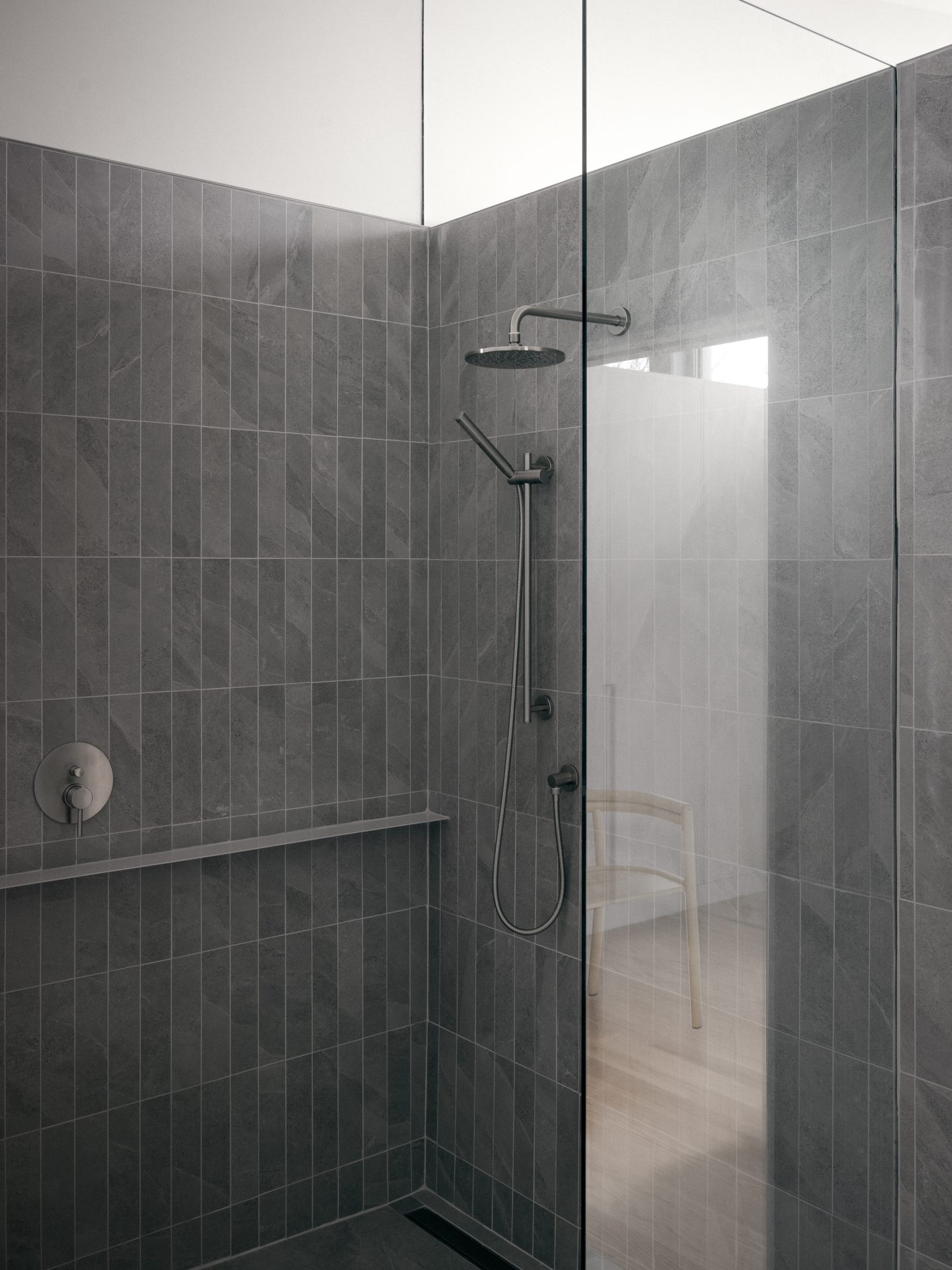
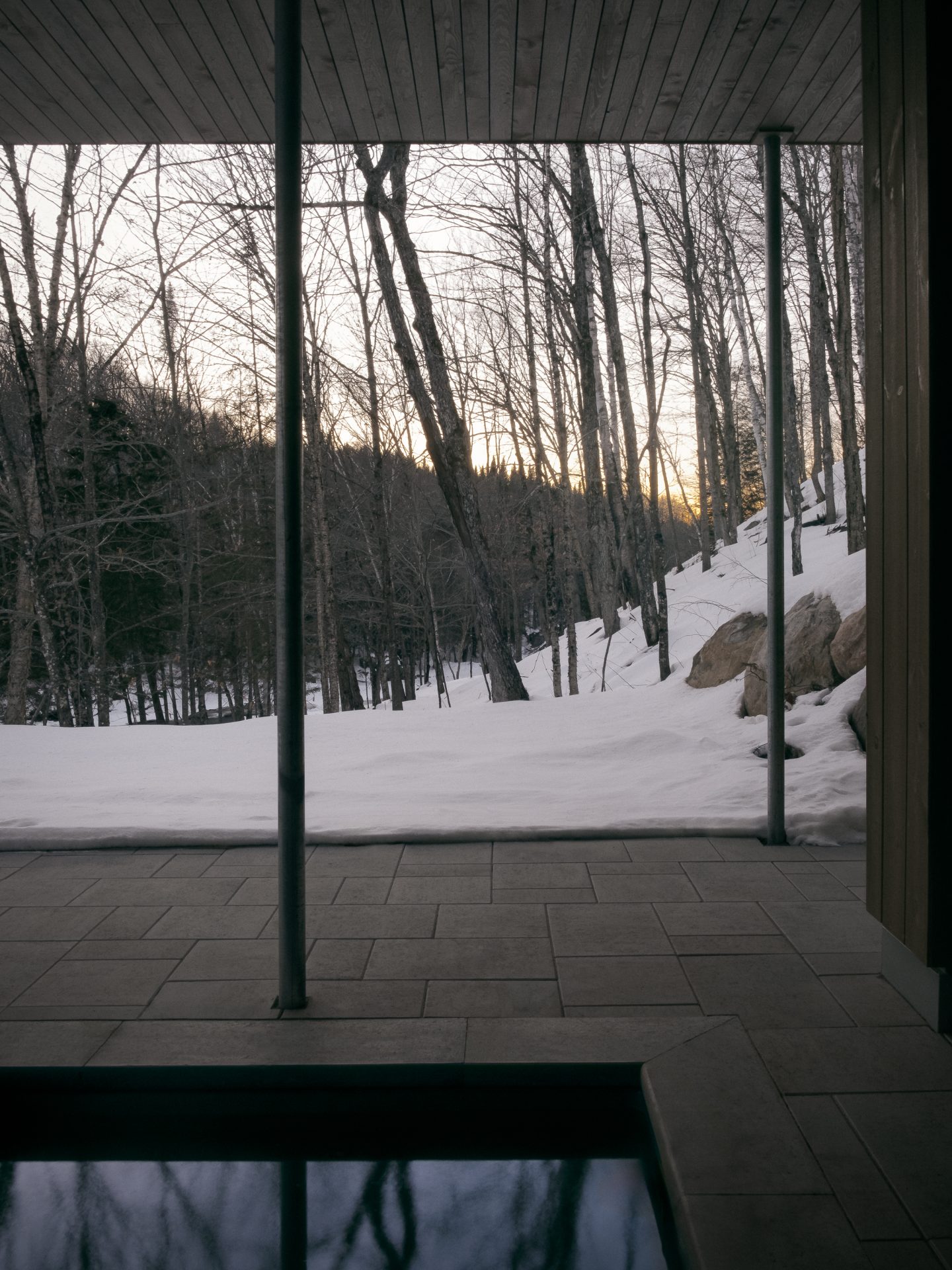
Credits
Contractor
Fairfield Construction, Larix Construction
Collaborator
Roland Grenier Construction, Daniel Casaubon (Cabinetmaker)
Supplier
Luminaire Authentik (lightings), Alumilex (Windows)
Furniture
Appareil Atelier (Elsie Chair, Floe Stool )
Photographer
Felix Michaud

