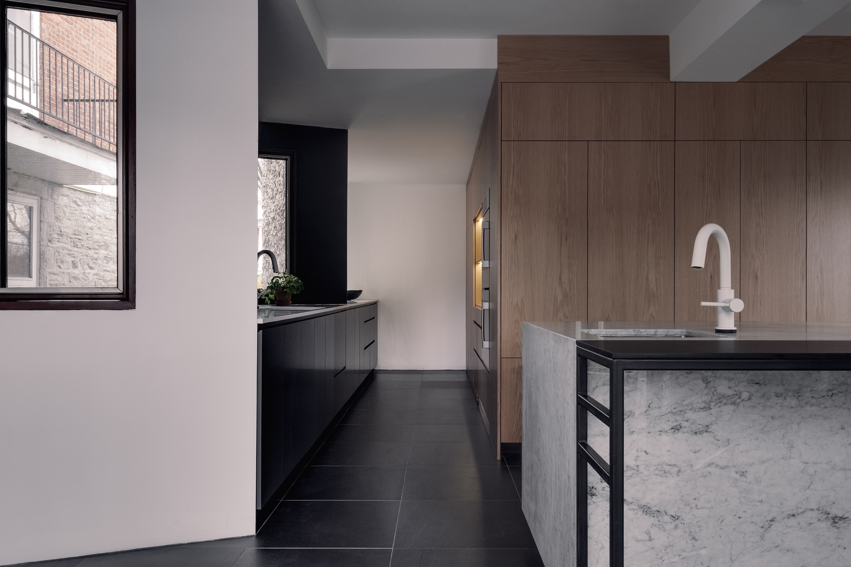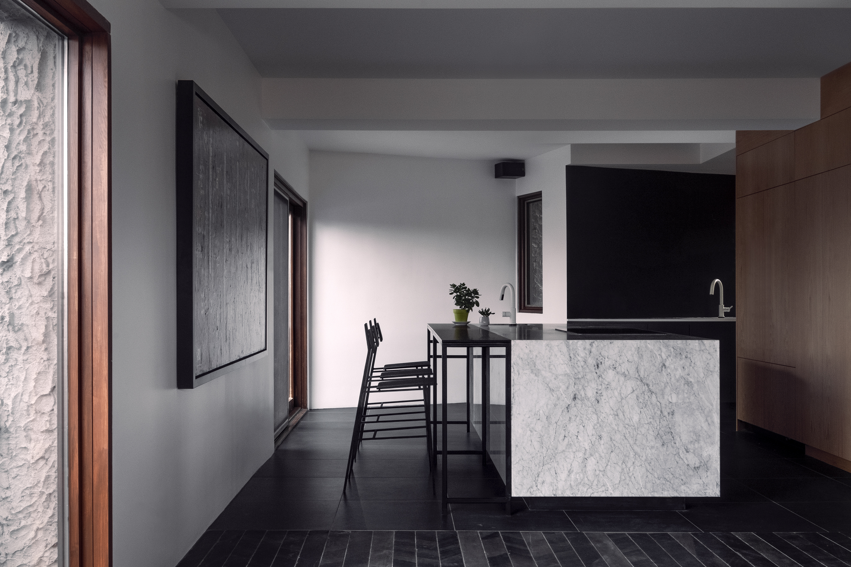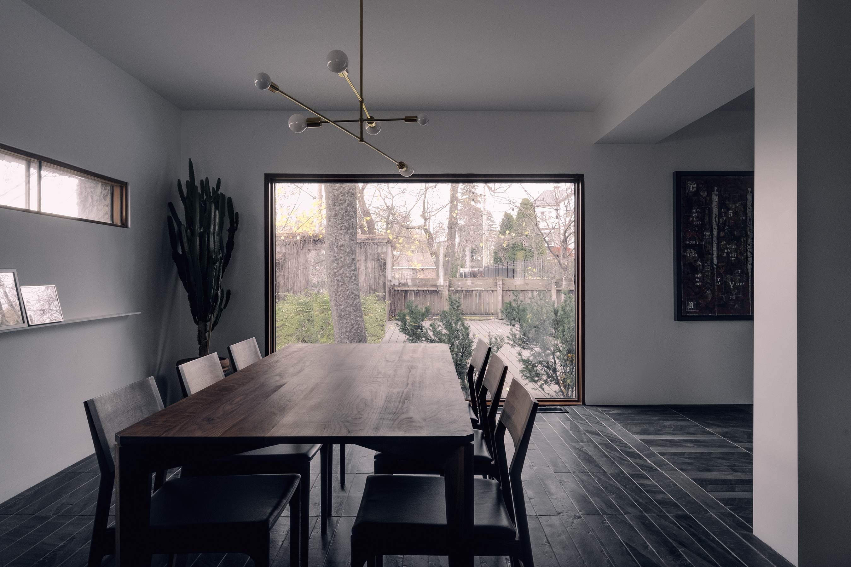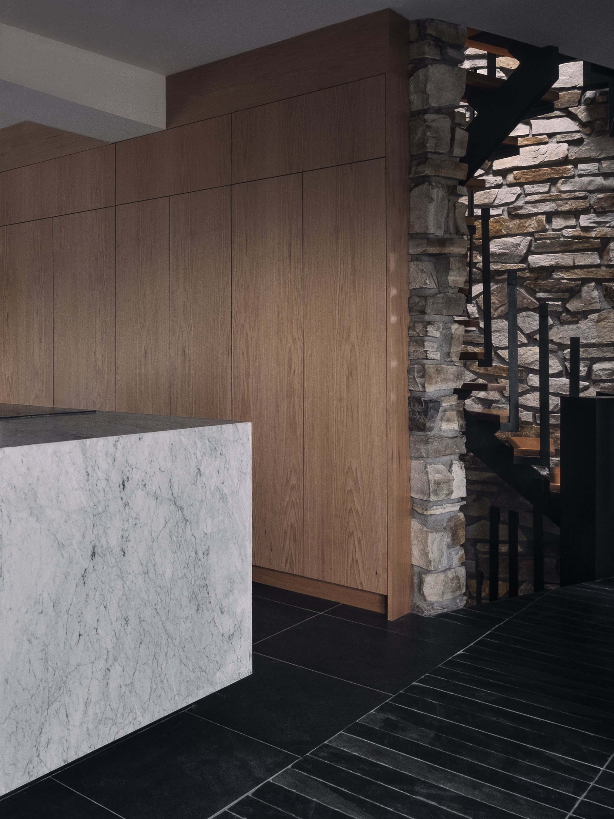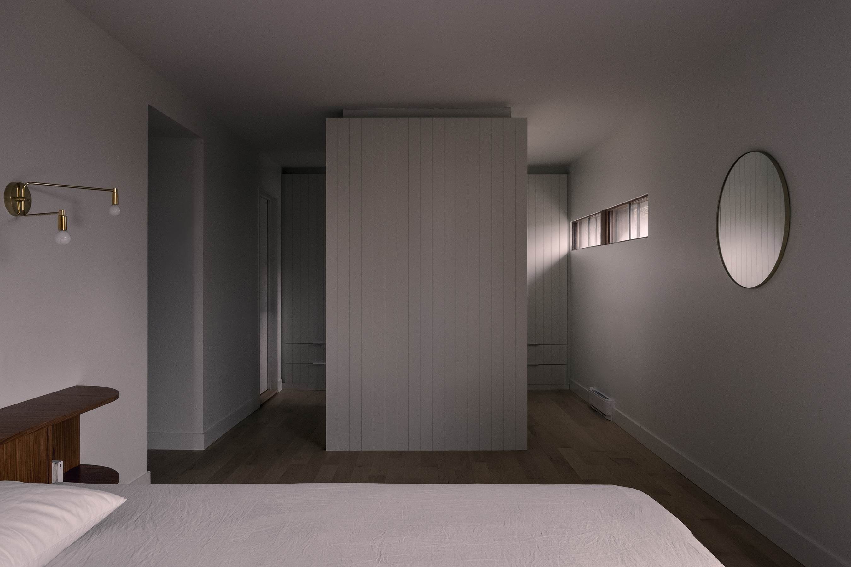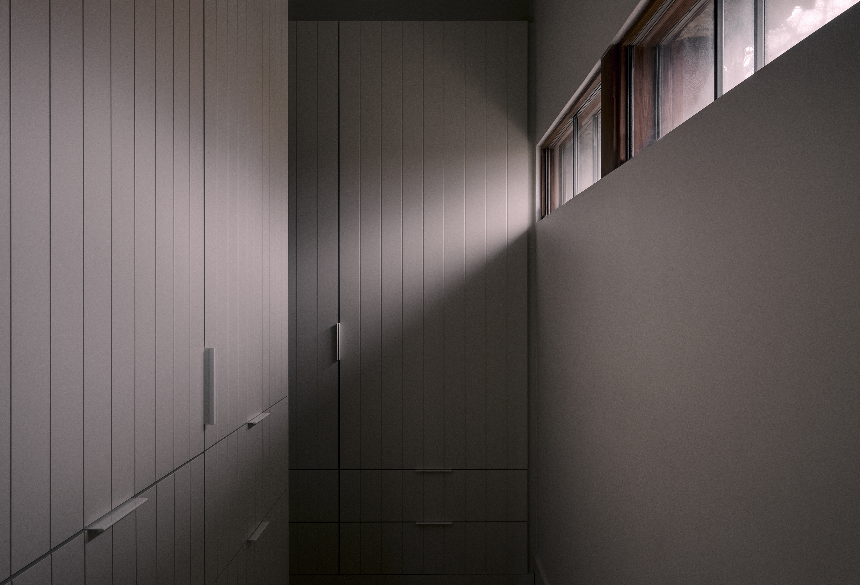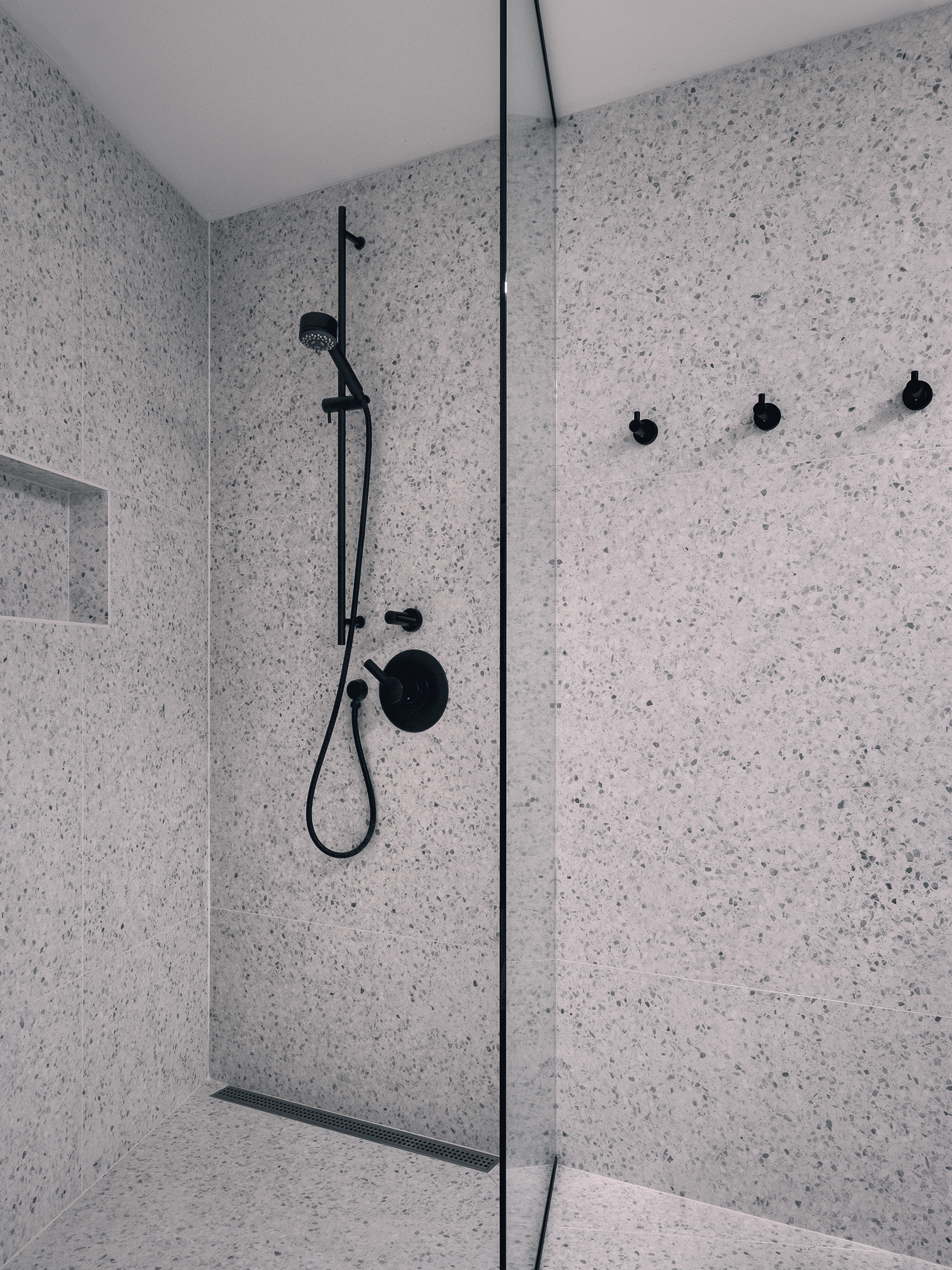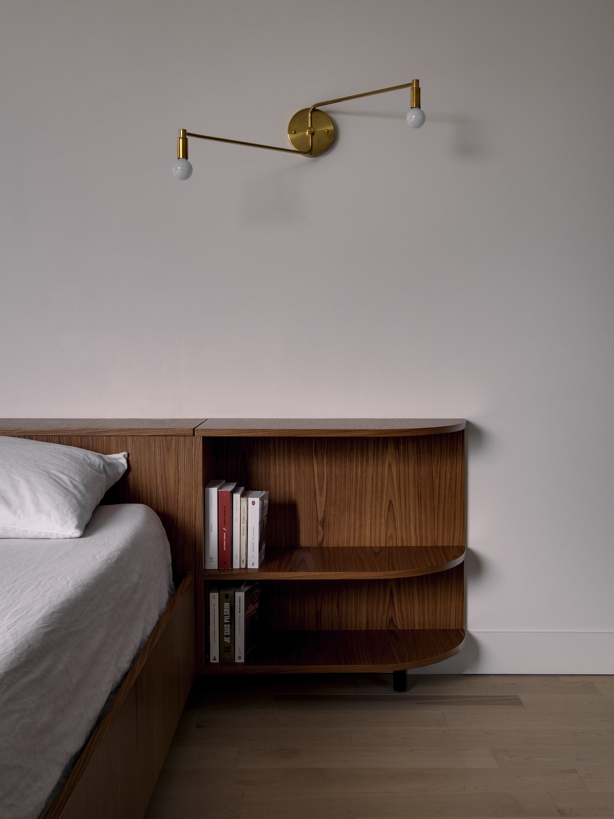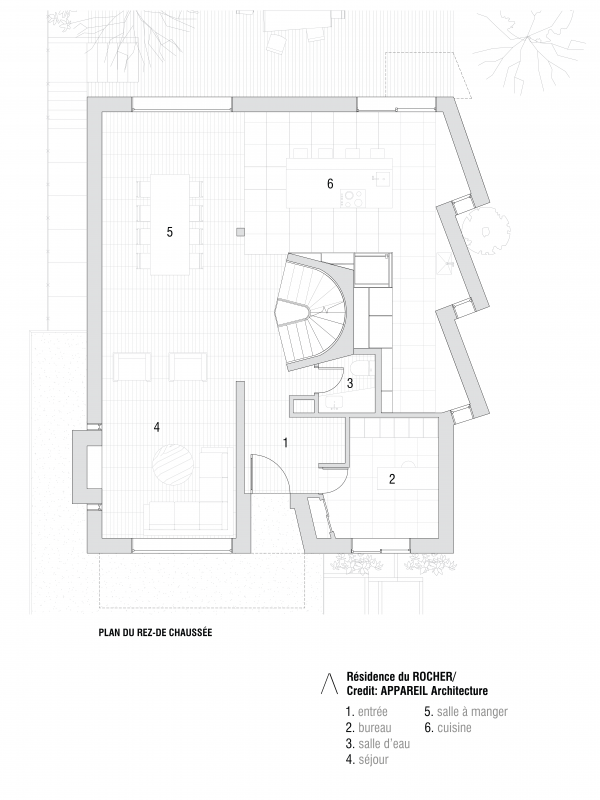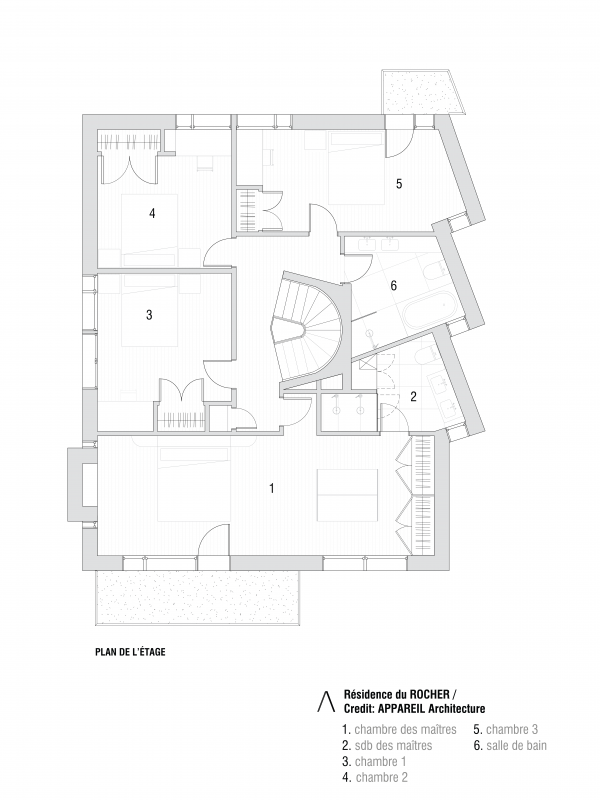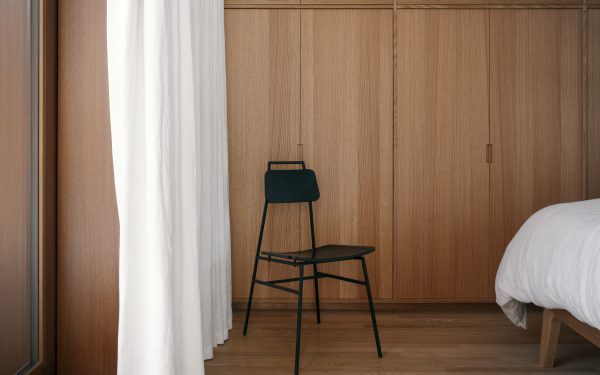DU ROCHER RESIDENCE
Year of construction : 2018Location : Montreal (Qc), Canada
Area : 2336sqf
Throughout the project, particular attention was given to the existing building to highlight its original character and foster harmony between old and new elements.
APPAREIL Architecture was tasked with reconfiguring the interior of a single-family home located in Montreal’s Outremont neighbourhood. The approach put forth for this 1960s-residence promoted an open layout and rethought the spaces on the ground floor and upper level. Combined, the interventions managed to honor the existing architecture while modernizing the space to make it more functional and welcoming. The project showcases an ensemble of natural materials which are the result of local artisans’ meticulous work. From this emanates an elegant signature, where the various elements used create a whole at once coherent and unique.
Architecture : APPAREIL Architecture
Light fixtures: Hamster
Cabinetmaker: Ebenisterie CST Enr, Steve Tousignant
Floe stools: APPAREIL Atelier
Table and chairs: Kastella
Photographer: Félix Michaud
Light fixtures: Hamster
Cabinetmaker: Ebenisterie CST Enr, Steve Tousignant
Floe stools: APPAREIL Atelier
Table and chairs: Kastella
Photographer: Félix Michaud


